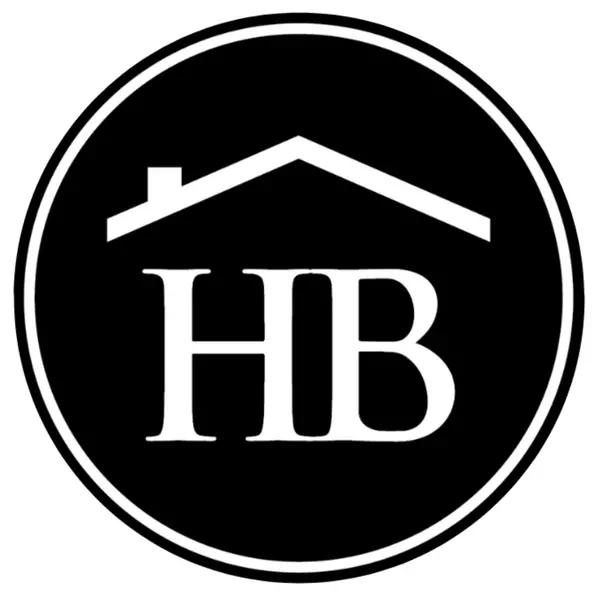Bought with
For more information regarding the value of a property, please contact us for a free consultation.
Key Details
Sold Price $460,000
Property Type Single Family Home
Sub Type Single Family Residence
Listing Status Sold
Purchase Type For Sale
Square Footage 2,345 sqft
Price per Sqft $196
Subdivision Pinecrest Lakes Rep
MLS Listing ID S5134617
Sold Date 11/02/25
Bedrooms 4
Full Baths 2
Half Baths 1
HOA Y/N No
Year Built 1991
Annual Tax Amount $2,352
Lot Size 0.700 Acres
Acres 0.7
Lot Dimensions 155x196
Property Sub-Type Single Family Residence
Source Stellar MLS
Property Description
Welcome to 1282 Lake Lotela, a beautifully maintained 4-bedroom, 2.5-bath home on a lush corner lot just 7 minutes from Hwy 27. Major updates include a new roof (2024), HVAC (2021), exterior paint (2025), well (2017), and serviced septic (2023), making this home move-in ready. Inside features a spacious split floor plan with formal living and dining, a family room with cathedral ceilings, wet bar, and direct access to the oversized pool—perfect for entertaining. Modern upgrades include reverse osmosis to the fridge, solar hot water, hurricane-rated garage door, hurricane shutters, and lanai storm shade. Tropical landscaping with banana trees, pineapples, and a canopy of trees creates a serene oasis. Blending style, function, and Florida charm, this home is ideal for families or anyone seeking the best of Avon Park living near Lake Lotela and shopping.
Location
State FL
County Highlands
Community Pinecrest Lakes Rep
Area 33825 - Avon Park/Avon Park Afb
Zoning R1
Rooms
Other Rooms Attic, Family Room, Formal Dining Room Separate
Interior
Interior Features Attic Ventilator, Cathedral Ceiling(s), Ceiling Fans(s), Crown Molding, High Ceilings, Kitchen/Family Room Combo, Open Floorplan, Primary Bedroom Main Floor, Split Bedroom, Thermostat, Vaulted Ceiling(s), Walk-In Closet(s), Wet Bar, Window Treatments
Heating Central
Cooling Central Air, Attic Fan
Flooring Carpet, Ceramic Tile
Fireplace false
Appliance Bar Fridge, Dishwasher, Disposal, Dryer, Ice Maker, Microwave, Range, Refrigerator, Solar Hot Water, Washer, Water Filtration System
Laundry Laundry Room, Washer Hookup
Exterior
Exterior Feature Hurricane Shutters, Private Mailbox, Rain Gutters, Sliding Doors, Storage
Parking Features Circular Driveway, Driveway, Oversized
Garage Spaces 2.0
Fence Chain Link
Pool Child Safety Fence, Gunite, In Ground, Lighting, Screen Enclosure, Tile
Utilities Available BB/HS Internet Available, Cable Available, Cable Connected, Electricity Available, Electricity Connected, Sprinkler Well, Water Available, Water Connected
Roof Type Shingle
Attached Garage true
Garage true
Private Pool Yes
Building
Story 1
Entry Level One
Foundation Block
Lot Size Range 1/2 to less than 1
Sewer Septic Tank
Water Well
Architectural Style Traditional
Structure Type Block,Stucco
New Construction false
Others
Senior Community No
Ownership Fee Simple
Acceptable Financing Cash, Conventional, FHA, VA Loan
Listing Terms Cash, Conventional, FHA, VA Loan
Special Listing Condition None
Read Less Info
Want to know what your home might be worth? Contact us for a FREE valuation!

Our team is ready to help you sell your home for the highest possible price ASAP

© 2025 My Florida Regional MLS DBA Stellar MLS. All Rights Reserved.
GET MORE INFORMATION


