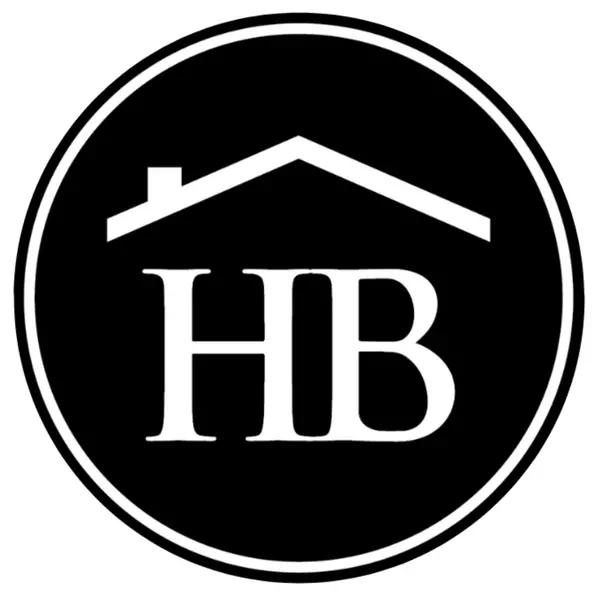Bought with
For more information regarding the value of a property, please contact us for a free consultation.
Key Details
Sold Price $740,000
Property Type Single Family Home
Sub Type Single Family Residence
Listing Status Sold
Purchase Type For Sale
Square Footage 4,646 sqft
Price per Sqft $159
Subdivision Ridgeview Ph 3
MLS Listing ID G5099340
Sold Date 11/05/25
Bedrooms 5
Full Baths 3
Half Baths 1
HOA Fees $95/mo
HOA Y/N Yes
Annual Recurring Fee 1140.0
Year Built 2023
Annual Tax Amount $10,153
Lot Size 7,405 Sqft
Acres 0.17
Property Sub-Type Single Family Residence
Source Stellar MLS
Property Description
Price Improvement! Now offered at $750,000, this 2023-built home presents a rare opportunity to own a nearly new property in Clermont with a transferable builder's warranty. Ideally situated near Lake Louisa State Park, Disney, shopping, and dining, the residence provides both convenience and lifestyle appeal. The spacious layout includes 5 bedrooms and 3.5 baths, with thoughtful design elements throughout. The main level features a formal dining room, private office, and additional flex space. A gourmet quartz kitchen opens to the living area, while dual staircases provide both functionality and architectural interest. Upstairs, a generous loft creates an ideal setting for media or recreation, and the primary suite offers two walk-in closets and a spa-like bath. Additional highlights include an oversized driveway, 3-car garage, and community amenities such as a pool and playground. With its versatile floor plan, this home suits both everyday living and entertaining. For those considering investment opportunities, the property also offers strong potential as an executive lease option for corporate clients seeking a centrally located hub near Orlando's attractions and business centers.
Location
State FL
County Lake
Community Ridgeview Ph 3
Area 34714 - Clermont
Rooms
Other Rooms Bonus Room, Den/Library/Office, Formal Dining Room Separate, Loft
Interior
Interior Features Ceiling Fans(s), Eat-in Kitchen, High Ceilings, Open Floorplan, PrimaryBedroom Upstairs, Stone Counters, Tray Ceiling(s), Walk-In Closet(s), Window Treatments
Heating Electric, Heat Pump
Cooling Central Air, Attic Fan
Flooring Carpet, Tile
Fireplace false
Appliance Convection Oven, Cooktop, Dishwasher, Disposal, Dryer, Electric Water Heater, Microwave, Refrigerator, Washer, Wine Refrigerator
Laundry Inside, Laundry Room, Upper Level
Exterior
Exterior Feature Rain Gutters, Sidewalk, Sliding Doors
Garage Spaces 3.0
Fence Vinyl
Community Features Playground, Pool, Sidewalks
Utilities Available BB/HS Internet Available, Cable Available, Electricity Connected, Sewer Connected, Water Connected
Roof Type Shingle
Porch Patio, Screened
Attached Garage true
Garage true
Private Pool No
Building
Lot Description Landscaped, Paved
Story 2
Entry Level Two
Foundation Slab
Lot Size Range 0 to less than 1/4
Sewer Public Sewer
Water Public
Structure Type Block,Stucco
New Construction false
Others
Pets Allowed Yes
Senior Community No
Ownership Fee Simple
Monthly Total Fees $95
Acceptable Financing Cash, Conventional, USDA Loan, VA Loan
Membership Fee Required Required
Listing Terms Cash, Conventional, USDA Loan, VA Loan
Special Listing Condition None
Read Less Info
Want to know what your home might be worth? Contact us for a FREE valuation!

Our team is ready to help you sell your home for the highest possible price ASAP

© 2025 My Florida Regional MLS DBA Stellar MLS. All Rights Reserved.
GET MORE INFORMATION


