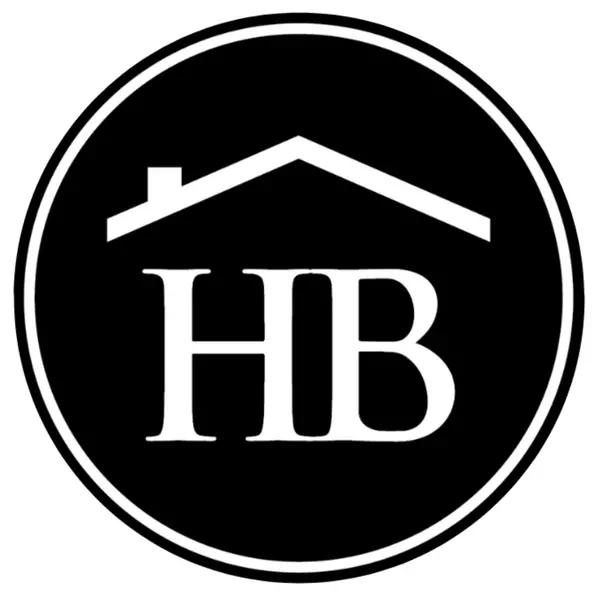For more information regarding the value of a property, please contact us for a free consultation.
Key Details
Sold Price $850,000
Property Type Other Types
Sub Type Single Family Residence
Listing Status Sold
Purchase Type For Sale
Square Footage 1,720 sqft
Price per Sqft $494
Subdivision Ventura
MLS Listing ID 225061850
Sold Date 11/05/25
Style Ranch,One Story
Bedrooms 2
Full Baths 2
Construction Status Resale
HOA Fees $173/ann
HOA Y/N Yes
Annual Recurring Fee 6899.0
Year Built 2000
Annual Tax Amount $1,848
Tax Year 2024
Lot Size 5,662 Sqft
Acres 0.13
Lot Dimensions Appraiser
Property Sub-Type Single Family Residence
Property Description
Move-In Ready Gem in Pelican Marsh – Stunning Renovation in Ventura!
Don't miss this rare opportunity to own a beautifully renovated single-family home in Ventura at Pelican Marsh, one of Naples' most sought-after, amenity-rich communities.
With limited single family home inventory in the neighborhood, this transformed residence is a true standout.
Step inside to discover a spacious open-concept layout, filled with natural light and refined details throughout. Designer light fixtures, stylish fans, & wood three-panel shaker-style doors add a touch of sophistication. Doorways were raised to 96”. The opening to the den can be closed off with glass sliding barn doors for privacy. Culinary enthusiasts will love the Bosch stainless-steel appliances in the sleek kitchen, complete with premium finishes and ample cabinetry.
Every room features custom built-in organized storage systems, while the entire home is adorned with plantation shutters, premium crown molding, 6-inch baseboards, and large-format porcelain tile flooring for a consistent, upscale feel. Additionally, there is an accent wall of darker porcelain tile. The 2nd bedroom serves as a multipurpose room and is enhanced with a Queen-sized Murphy style bed with reading lights, pocketing desk and nightstand. (See photos)
The primary suite is a private sanctuary with direct access to the lanai. Indulge in the spa-like bathroom featuring an Italian, floating vanity, backlit mirror, and frameless glass shower.
Enjoy peace of mind with impact windows, double-pane sliding doors, and electric storm protection on the lanai. Fresh interior paint, elegant finishes, and energy-efficient upgrades make this home truly move-in ready. The A/C & tile roof were replaced in 2021.
Step outside to your tropical retreat, complete with a heated pool and spillover spa, lush landscaping, and a covered lanai with casual seating and a serene freestanding fountain.
The 2-car garage offers plenty of storage with a finished epoxy floor, free-standing cabinet, and overhead racks.
Ventura is a pet-friendly, meticulously maintained enclave within Pelican Marsh, where residents enjoy socializing at the Courtside restaurant and bar, adjacent to tennis, pickleball & bocce courts and a state-of-the-art fitness center. which is well-attended with trainers and a social director.
Live the active lifestyle you've dreamed of, close to the beach. This is truly an exceptional home and is ready for you.
Location
State FL
County Collier
Community Pelican Marsh
Area Na12 - N/O Vanderbilt Bch Rd W/O
Direction North
Rooms
Bedroom Description 2.0
Interior
Interior Features Breakfast Bar, Built-in Features, Closet Cabinetry, Dual Sinks, Entrance Foyer, Eat-in Kitchen, Kitchen Island, Living/ Dining Room, Split Bedrooms, Shower Only, Separate Shower, Cable T V, Walk- In Closet(s)
Heating Central, Electric
Cooling Central Air, Ceiling Fan(s), Electric
Flooring Tile
Furnishings Unfurnished
Fireplace No
Window Features Sliding,Impact Glass,Shutters
Appliance Dryer, Dishwasher, Electric Cooktop, Freezer, Disposal, Ice Maker, Microwave, Range, Refrigerator, RefrigeratorWithIce Maker, Washer
Laundry Inside
Exterior
Exterior Feature Security/ High Impact Doors, Sprinkler/ Irrigation, Patio, Privacy Wall, Shutters Electric
Parking Features Attached, Deeded, Driveway, Garage, Paved, Garage Door Opener
Garage Spaces 2.0
Garage Description 2.0
Pool Electric Heat, Heated, In Ground, Screen Enclosure
Community Features Golf, Gated
Utilities Available Cable Available
Amenities Available Clubhouse, Fitness Center, Pickleball, Private Membership, Restaurant, Sidewalks, Tennis Court(s), Management
Waterfront Description None
Water Access Desc Public
View Landscaped
Roof Type Tile
Porch Lanai, Patio, Porch, Screened
Garage Yes
Private Pool Yes
Building
Lot Description Other, Sprinklers Automatic
Faces North
Story 1
Sewer Public Sewer
Water Public
Architectural Style Ranch, One Story
Unit Floor 1
Structure Type Block,Concrete,Stucco
Construction Status Resale
Schools
Elementary Schools Pelican Marsh
Middle Schools Pine Ridge
High Schools Barron Collier
Others
Pets Allowed Call, Conditional
HOA Fee Include Association Management,Cable TV,Maintenance Grounds,Pest Control,Street Lights,Security
Senior Community No
Tax ID 79855000901
Ownership Single Family
Security Features Gated with Guard,Secured Garage/Parking,Security Guard
Disclosures Owner Has Flood Insurance, RV Restriction(s)
Financing Cash
Pets Allowed Call, Conditional
Read Less Info
Want to know what your home might be worth? Contact us for a FREE valuation!

Our team is ready to help you sell your home for the highest possible price ASAP
Bought with Berkshire Hathaway FL Realty
GET MORE INFORMATION




