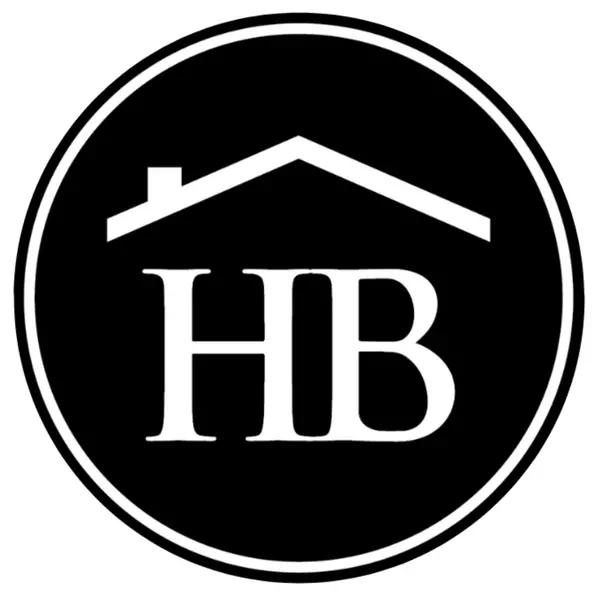Bought with
For more information regarding the value of a property, please contact us for a free consultation.
Key Details
Sold Price $500,000
Property Type Single Family Home
Sub Type Single Family Residence
Listing Status Sold
Purchase Type For Sale
Square Footage 3,514 sqft
Price per Sqft $142
Subdivision Ingram Trls A B C F & G
MLS Listing ID TB8411377
Sold Date 11/05/25
Bedrooms 6
Full Baths 4
HOA Fees $90/mo
HOA Y/N Yes
Annual Recurring Fee 1080.0
Year Built 2009
Annual Tax Amount $9,044
Lot Size 9,583 Sqft
Acres 0.22
Property Sub-Type Single Family Residence
Source Stellar MLS
Property Description
1% percent lender available with preferred lender! $5,000 to buyers towards closing costs! Welcome to 2748 Pythagoras Circle, a well-maintained 6-bedroom, 4-bathroom home in the desirable Ingram Trails community with direct backyard access to the West Orange Trail. This spacious two-story home offers over 3,500 square feet of living space and includes paid-off solar panels, a brand-new roof installed in 2025, a 2022 HVAC system for the downstairs, and a recently passed 4-point inspection for insurance eligibility. The curb appeal is enhanced by fresh sod, mature landscaping, and a welcoming covered front porch. Inside, the main level features tile floors throughout the living and dining areas, along with a large kitchen offering granite countertops, 42-inch cabinetry, stainless steel appliances, a tile backsplash, walk-in pantry, and an oversized island that flows into the family room. A private downstairs bedroom with hardwood flooring and a full bath is ideal for guests or multigenerational living. Upstairs, hardwood-style flooring continues into a spacious loft and five additional bedrooms, including a generous primary suite with double doors, a walk-in closet, and a spa-like bath with dual sinks, a soaking tub, and a separate shower. The open layout allows for multiple living, working, or entertaining arrangements with plenty of space to customize. The fully fenced backyard includes an extended paver patio, lush new sod, and no rear neighbors—just peaceful trail views and privacy. Additional highlights include under-stairs storage, ceiling fans throughout, and extra matching hardwood flooring stored on-site. Conveniently located near shopping, dining, major highways, and top-rated schools, this home blends functionality, energy efficiency, and lifestyle in one of Ocoee's most convenient neighborhoods.
Location
State FL
County Orange
Community Ingram Trls A B C F & G
Area 34761 - Ocoee
Zoning R-1AA
Interior
Interior Features Ceiling Fans(s), Open Floorplan, PrimaryBedroom Upstairs
Heating Central
Cooling Central Air
Flooring Hardwood, Tile
Fireplace false
Appliance Microwave, Range, Refrigerator
Laundry Laundry Room
Exterior
Exterior Feature Garden, Sidewalk
Garage Spaces 2.0
Utilities Available Public
Roof Type Shingle
Attached Garage true
Garage true
Private Pool No
Building
Story 2
Entry Level Two
Foundation Slab
Lot Size Range 0 to less than 1/4
Sewer Public Sewer
Water Public
Structure Type Block,Stucco
New Construction false
Schools
Elementary Schools Prairie Lake Elementary
Middle Schools Ocoee Middle
High Schools Ocoee High
Others
Pets Allowed Yes
Senior Community No
Ownership Fee Simple
Monthly Total Fees $90
Acceptable Financing Cash, Conventional, VA Loan
Membership Fee Required Required
Listing Terms Cash, Conventional, VA Loan
Special Listing Condition None
Read Less Info
Want to know what your home might be worth? Contact us for a FREE valuation!

Our team is ready to help you sell your home for the highest possible price ASAP

© 2025 My Florida Regional MLS DBA Stellar MLS. All Rights Reserved.
GET MORE INFORMATION


