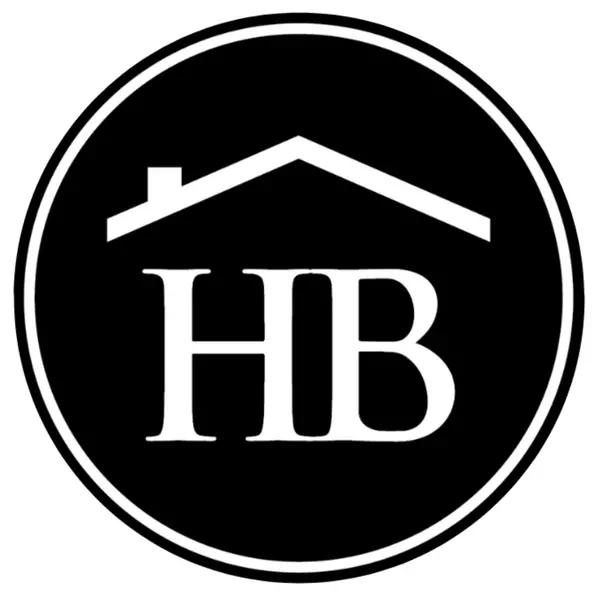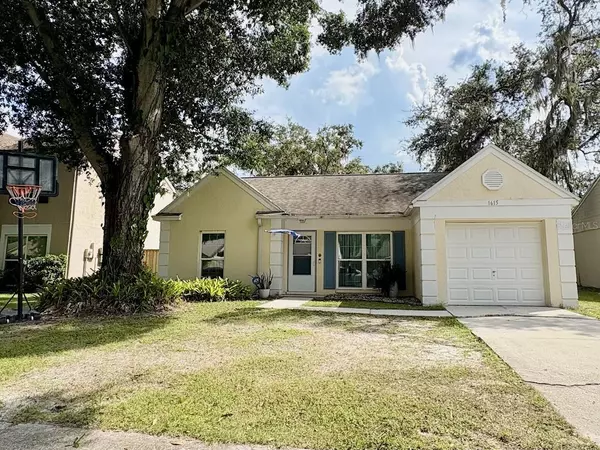Bought with
For more information regarding the value of a property, please contact us for a free consultation.
Key Details
Sold Price $298,900
Property Type Single Family Home
Sub Type Single Family Residence
Listing Status Sold
Purchase Type For Sale
Square Footage 1,164 sqft
Price per Sqft $256
Subdivision Lakeview Village Sec K Uni
MLS Listing ID TB8429421
Sold Date 11/04/25
Bedrooms 3
Full Baths 2
HOA Fees $11/ann
HOA Y/N Yes
Annual Recurring Fee 140.0
Year Built 1985
Annual Tax Amount $1,750
Lot Size 6,534 Sqft
Acres 0.15
Lot Dimensions 53x120
Property Sub-Type Single Family Residence
Source Stellar MLS
Property Description
This very livable, 3-bedroom 2-bath home with a huge fenced backyard is waiting for a new owner! Low HOA fees of $140 year, no CDD and no flood insurance required. Upgrades include new Roof in 2019, remodeled kitchen with granite countertops, stainless steel appliances, white cabinets, a closet pantry and an extra 6' long counter space with loads of cabinets below. All energy-efficient windows and sliding glass doors October 2019, HVAC in 2016. The 20' screened lanai was built in 2014 and lends plenty of room for outdoor living with a view to the fenced backyard that is large enough for any activity. The 2nd and 3rd bedrooms feature high ceilings, ceiling fans and floor-to-ceiling bookshelves installed around the window, creating a great desk area for workspace or makeup. In the next block to the east is dog friendly Lakeview Village Park with basketball courts, playground, covered picnic pavilion and tables, water fountain, bathrooms and generous parking areas. Why pay for a gym membership when you can come walk the paved path around the park, enjoying the rabbits and birds along the way. I-75 access is less than 5 minutes away and Brandon Mall on Highway 60 is 10 minutes. Don't miss your chance to get in to this area at this price point of under $300,000!
Location
State FL
County Hillsborough
Community Lakeview Village Sec K Uni
Area 33510 - Brandon
Zoning PD
Interior
Interior Features Dry Bar, High Ceilings, Open Floorplan, Primary Bedroom Main Floor, Solid Wood Cabinets, Thermostat, Window Treatments
Heating Central, Electric, Heat Pump
Cooling Central Air
Flooring Ceramic Tile, Concrete
Furnishings Unfurnished
Fireplace false
Appliance Dishwasher, Disposal, Electric Water Heater, Ice Maker, Microwave, Refrigerator
Laundry Inside
Exterior
Exterior Feature Private Mailbox, Sidewalk, Sliding Doors
Parking Features Driveway, Garage Door Opener
Garage Spaces 1.0
Fence Masonry, Vinyl
Community Features Buyer Approval Required, Deed Restrictions, Park, Playground, Sidewalks, Street Lights
Utilities Available Cable Connected, Electricity Connected, Public, Sewer Connected, Water Connected
Amenities Available Basketball Court, Fence Restrictions, Park
Roof Type Shingle
Porch Patio
Attached Garage true
Garage true
Private Pool No
Building
Story 1
Entry Level One
Foundation Slab
Lot Size Range 0 to less than 1/4
Sewer Public Sewer
Water Public
Structure Type Block
New Construction false
Schools
Elementary Schools Seffner-Hb
Middle Schools Mann-Hb
High Schools Armwood-Hb
Others
Pets Allowed Cats OK, Dogs OK, Yes
Senior Community No
Ownership Fee Simple
Monthly Total Fees $11
Acceptable Financing Cash, Conventional, FHA, VA Loan
Membership Fee Required Required
Listing Terms Cash, Conventional, FHA, VA Loan
Special Listing Condition None
Read Less Info
Want to know what your home might be worth? Contact us for a FREE valuation!

Our team is ready to help you sell your home for the highest possible price ASAP

© 2025 My Florida Regional MLS DBA Stellar MLS. All Rights Reserved.
GET MORE INFORMATION


