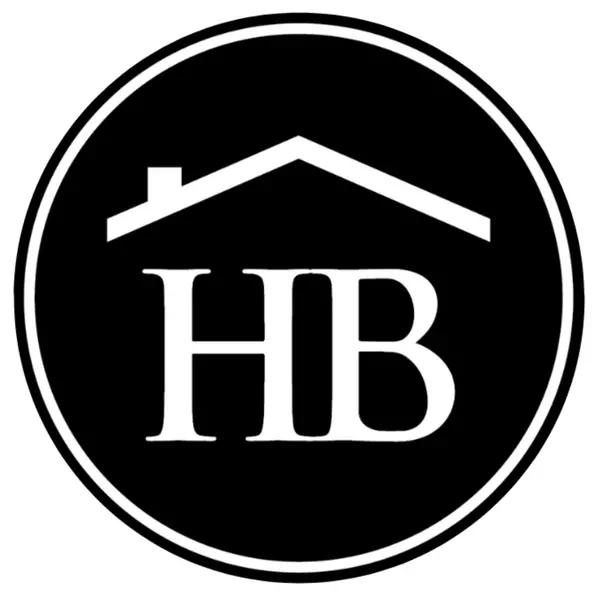For more information regarding the value of a property, please contact us for a free consultation.
Key Details
Sold Price $355,000
Property Type Other Types
Sub Type Single Family Residence
Listing Status Sold
Purchase Type For Sale
Square Footage 1,696 sqft
Price per Sqft $209
Subdivision Coronado Moors
MLS Listing ID 2025012099
Sold Date 10/30/25
Style Ranch,One Story
Bedrooms 3
Full Baths 2
Construction Status Resale
HOA Y/N No
Year Built 1972
Annual Tax Amount $2,855
Tax Year 2024
Lot Size 10,585 Sqft
Acres 0.243
Lot Dimensions Appraiser
Property Sub-Type Single Family Residence
Property Description
--- Multiple offers- All offers due by Sunday Oct. 5th 5:00 pm. POOL Home located in a highly popular South Fort Myers neighborhood offers a great floor plan with 3 bedrooms + 2 full baths + Den (or 2 living areas) 10 mins from the beach with no flooding ever! This FURNISHED home is situated on a Southern rear exposure lot for Maximum winter sunlight. Massive primary Bedroom Suite, Huge inside laundry room, Spacious Under Truss Lanai to love the outdoors next to the pool.
Updates include Roof 2019, H/W thank 2019, Replumbed 2019, A/C duct 2019, windows 2017, Interior wall paint 2020, canned lights 2021, Fans & Lights 2020, E. Panel with surge 2018, W&D 2022, Privacy Fence ($12k improvement), 2023, Oversized driveway ($8,500) 2023, Blinds 2019. Great Price for a Great Home!
Location
State FL
County Lee
Community Coronado Moors
Area Fm10 - Fort Myers Area
Direction North
Rooms
Bedroom Description 3.0
Interior
Interior Features Bedroom on Main Level, Dual Sinks, Family/ Dining Room, Living/ Dining Room, Main Level Primary, Sitting Area in Primary, Shower Only, Separate Shower, Walk- In Closet(s), Window Treatments, Split Bedrooms
Heating Central, Electric
Cooling Central Air, Ceiling Fan(s), Electric
Flooring Carpet, Tile, Vinyl
Furnishings Furnished
Fireplace No
Window Features Sliding,Shutters,Window Coverings
Appliance Dryer, Dishwasher, Electric Cooktop, Disposal, Microwave, Refrigerator, Washer
Laundry Inside
Exterior
Exterior Feature Fence, Privacy Wall
Parking Features Attached, Driveway, Garage, Paved, Two Spaces, Garage Door Opener
Garage Spaces 2.0
Garage Description 2.0
Pool Concrete, In Ground, Pool Equipment, Screen Enclosure
Community Features Non- Gated
Utilities Available Cable Available
Amenities Available None
Waterfront Description None
Water Access Desc Public
View Landscaped
Roof Type Shingle
Porch Lanai, Porch, Screened
Garage Yes
Private Pool Yes
Building
Lot Description Rectangular Lot
Faces North
Story 1
Water Public
Architectural Style Ranch, One Story
Unit Floor 1
Structure Type Block,Concrete,Stucco
Construction Status Resale
Others
Pets Allowed Yes
HOA Fee Include None
Senior Community No
Tax ID 27-45-24-08-00003.0350
Ownership Single Family
Security Features None
Acceptable Financing All Financing Considered, Cash
Disclosures Owner Has Flood Insurance, RV Restriction(s)
Listing Terms All Financing Considered, Cash
Financing Conventional
Pets Allowed Yes
Read Less Info
Want to know what your home might be worth? Contact us for a FREE valuation!

Our team is ready to help you sell your home for the highest possible price ASAP
Bought with Weichert Realtors Agency ONE
GET MORE INFORMATION




