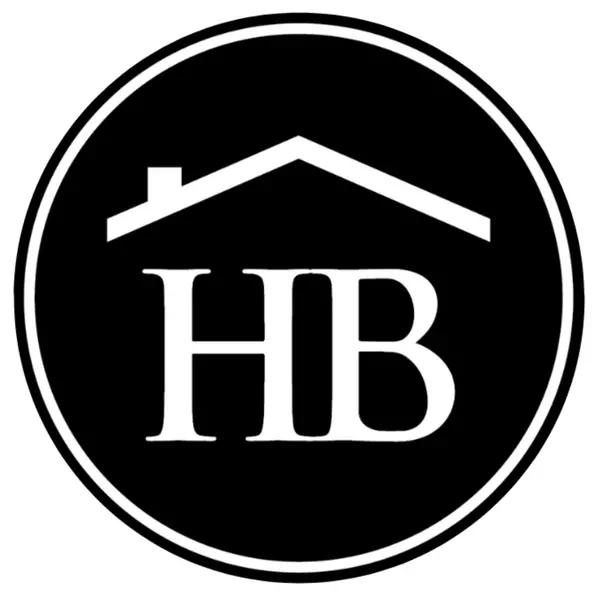Bought with
For more information regarding the value of a property, please contact us for a free consultation.
Key Details
Sold Price $335,000
Property Type Townhouse
Sub Type Townhouse
Listing Status Sold
Purchase Type For Sale
Square Footage 1,525 sqft
Price per Sqft $219
Subdivision Preston Oaks Twnhms
MLS Listing ID J994700
Sold Date 11/03/25
Bedrooms 3
Full Baths 2
Half Baths 1
Construction Status Completed
HOA Fees $247/mo
HOA Y/N Yes
Annual Recurring Fee 2964.0
Year Built 2022
Annual Tax Amount $3,864
Lot Size 2,613 Sqft
Acres 0.06
Property Sub-Type Townhouse
Source Stellar MLS
Property Description
Welcome to your dream home! This stunning corner unit boasts 3 bedrooms, 2.5 bathrooms PLUS a versatile loft, providing ample space for living and entertaining. Built in December 2022 by Meritage Homes, this home is better than new with numerous upgrades throughout. Enjoy the warmth of natural light flooding the spacious interior, accentuated by faux-wood blinds, recessed lighting and upgraded LVP flooring upstairs. The modern kitchen is the heart of the home and a chef's delight, featuring upgraded quartz countertops, sleek stainless-steel appliances and a spacious walk-in pantry. The open floor plan extends to an inviting living area/dining room combo and an oversized upgraded tiled back patio, perfect for outdoor gatherings in your private backyard oasis. The master suite offers a serene retreat with custom built-in cabinetry in the walk-in closet and an upgraded shower glass enclosure in the bathroom. Convenience is key with a 1-car garage and all appliances including the washer and dryer! Plus, enjoy the benefits of low HOA fees in this beautifully maintained community. Don't miss the opportunity to own this one-of-a-kind property that offers both luxury and practicality!
Location
State FL
County Hillsborough
Community Preston Oaks Twnhms
Area 33510 - Brandon
Zoning PD
Rooms
Other Rooms Inside Utility, Loft
Interior
Interior Features Kitchen/Family Room Combo, Open Floorplan, PrimaryBedroom Upstairs, Solid Wood Cabinets, Split Bedroom, Stone Counters, Thermostat, Walk-In Closet(s)
Heating Central
Cooling Central Air
Flooring Luxury Vinyl, Tile
Fireplace false
Appliance Convection Oven, Cooktop, Dishwasher, Disposal, Dryer, Electric Water Heater, Ice Maker, Microwave, Range, Refrigerator, Washer
Laundry Electric Dryer Hookup, Inside, Laundry Room, Upper Level, Washer Hookup
Exterior
Exterior Feature French Doors, Sidewalk, Sliding Doors
Parking Features Driveway, Garage Door Opener, Guest, On Street
Garage Spaces 1.0
Community Features Community Mailbox, Sidewalks
Utilities Available Cable Connected, Electricity Connected, Sewer Connected, Water Connected
Roof Type Shingle
Attached Garage true
Garage true
Private Pool No
Building
Lot Description Corner Lot, Cul-De-Sac, Sidewalk
Story 2
Entry Level Two
Foundation Block
Lot Size Range 0 to less than 1/4
Builder Name Meritage Homes
Sewer Public Sewer
Water Public
Structure Type Block,Stucco
New Construction false
Construction Status Completed
Others
Pets Allowed Cats OK, Dogs OK, Yes
HOA Fee Include Maintenance Structure,Maintenance Grounds,Maintenance
Senior Community No
Ownership Fee Simple
Monthly Total Fees $247
Acceptable Financing Cash, Conventional, FHA, VA Loan
Membership Fee Required Required
Listing Terms Cash, Conventional, FHA, VA Loan
Special Listing Condition None
Read Less Info
Want to know what your home might be worth? Contact us for a FREE valuation!

Our team is ready to help you sell your home for the highest possible price ASAP

© 2025 My Florida Regional MLS DBA Stellar MLS. All Rights Reserved.
GET MORE INFORMATION


