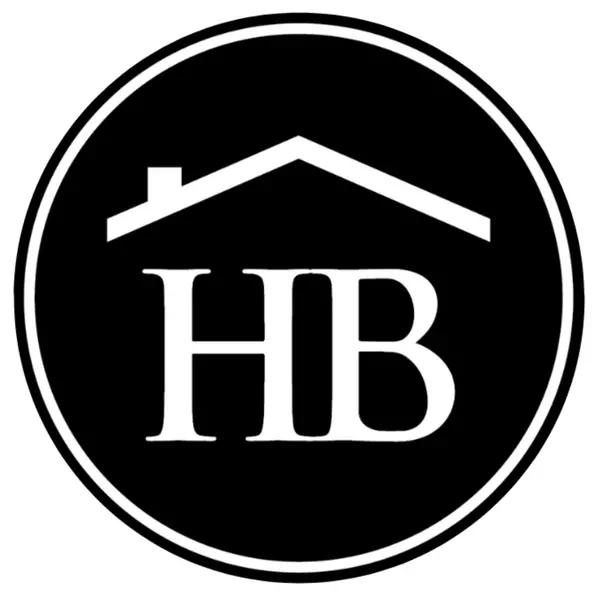For more information regarding the value of a property, please contact us for a free consultation.
Key Details
Sold Price $325,000
Property Type Other Types
Sub Type Single Family Residence
Listing Status Sold
Purchase Type For Sale
Square Footage 1,250 sqft
Price per Sqft $260
Subdivision Melaleuca Village
MLS Listing ID 225072985
Sold Date 10/31/25
Style Ranch,One Story
Bedrooms 2
Full Baths 2
Construction Status Resale
HOA Fees $866/qua
HOA Y/N Yes
Annual Recurring Fee 10400.0
Year Built 1972
Annual Tax Amount $2,114
Tax Year 2023
Lot Dimensions Appraiser
Property Sub-Type Single Family Residence
Property Description
Welcome to 7 Crooked Lane in desirable Royal Harbor adjacent neighborhood. This turnkey 2.5 Bedroom/2 Bathroom California beach bungalow style house has been thoughtfully renovated with a zen-like, light and airy vibe. Spacious living room with chic wall of shelves. Spacious dining area with large family style table. The kitchen has beautiful white shaker cabinetry, new stainless steel appliances, contemporary white quartz counters. Private rear paver patio with mature plantings. Master suite oasis with spacious bedroom and chic en-suite bathroom. Nicely decorated second bedroom with bathroom and then a Bonus room used as an office or extra room for guests. The HOA covers insurance, including flood insurance, lawn care, trash removal, and water services, offering ease of living while preserving the charm of a detached single-family home. Great walking neighborhood with easy access to downtown Naples 5th Avenue renowned for world-class dining, shopping and beaches. Truly exceptional and simply move right in! Sellers willing to convert den back into full garage.
Location
State FL
County Collier
Community Melaleuca Village
Area Na09 - South Naples Area
Direction North
Rooms
Bedroom Description 2.0
Interior
Interior Features Bedroom on Main Level, French Door(s)/ Atrium Door(s), Living/ Dining Room, Tub Shower, Cable T V, Window Treatments
Heating Central, Electric
Cooling Central Air, Ceiling Fan(s), Electric
Flooring Tile
Furnishings Furnished
Fireplace No
Window Features Single Hung,Sliding,Window Coverings
Appliance Dryer, Dishwasher, Disposal, Ice Maker, Microwave, Refrigerator, RefrigeratorWithIce Maker, Self Cleaning Oven, Washer
Laundry In Garage
Exterior
Exterior Feature Fruit Trees, None, Patio
Parking Features Common, Driveway, Guest, Paved, Garage Door Opener
Community Features Non- Gated
Utilities Available Cable Available
Amenities Available None, Management
Waterfront Description None
Water Access Desc Public
View Landscaped
Roof Type Shingle
Porch Patio
Garage No
Private Pool No
Building
Lot Description Zero Lot Line, Dead End
Faces North
Story 1
Sewer Public Sewer
Water Public
Architectural Style Ranch, One Story
Unit Floor 1
Structure Type Block,Concrete,Stucco
Construction Status Resale
Others
Pets Allowed Call, Conditional
HOA Fee Include Insurance,Irrigation Water,Maintenance Grounds,Sewer,Trash
Senior Community No
Tax ID 59980800009
Ownership Condo
Security Features None,Smoke Detector(s)
Acceptable Financing All Financing Considered, Cash
Disclosures RV Restriction(s)
Listing Terms All Financing Considered, Cash
Financing Cash
Pets Allowed Call, Conditional
Read Less Info
Want to know what your home might be worth? Contact us for a FREE valuation!

Our team is ready to help you sell your home for the highest possible price ASAP
Bought with REMAX Affinity Mercato
GET MORE INFORMATION




