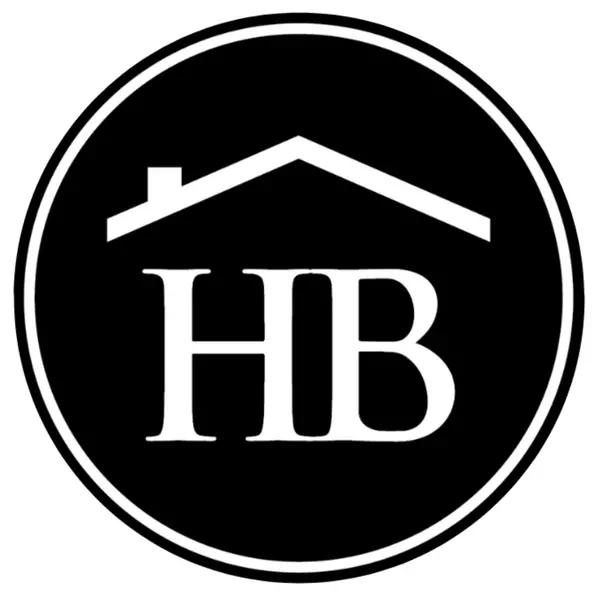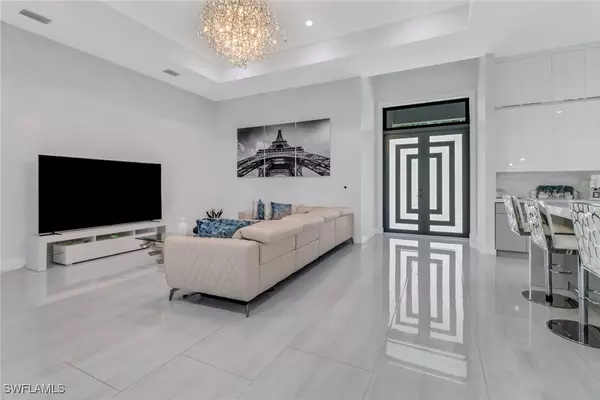For more information regarding the value of a property, please contact us for a free consultation.
Key Details
Sold Price $720,000
Property Type Other Types
Sub Type Single Family Residence
Listing Status Sold
Purchase Type For Sale
Square Footage 2,035 sqft
Price per Sqft $353
Subdivision Golden Gate Estates
MLS Listing ID 225050745
Sold Date 10/31/25
Style Other,See Remarks
Bedrooms 3
Full Baths 2
Construction Status Resale
HOA Y/N No
Year Built 2023
Annual Tax Amount $4,927
Tax Year 2024
Lot Size 2.730 Acres
Acres 2.73
Lot Dimensions Appraiser
Property Sub-Type Single Family Residence
Property Description
Welcome to this immaculate single family home situated on 2.73 100% upland acres. This 3 bedroom, 2 bath home features a spacious open floor plan, oversized walk-in closet, and a custom designed kitchen. Home includes a durable tile roof, whole house reverse osmosis system, 500 gallon propane tank servicing the interior gas cooktop and outdoor summer kitchen. Impact windows and doors throughout. Enjoy outdoor living in the screened in lanai and fenced yard, perfect for pets or privacy and a beautifully designed gazebo complete with electric and water hookups, ideal for entertaining or future enhancements. Plenty of space for a pool, toys, or future expansion. Don't miss this opportunity for peaceful, upgraded living with room to grow! SELLER OFFERING $10,000 TOWARD BUYER'S CLOSING COSTS
Location
State FL
County Collier
Community Golden Gate Estates
Area Na44 - Gge 14, 16-18, 23-25, 49, 50, 67-78
Direction South
Rooms
Bedroom Description 3.0
Interior
Interior Features Tray Ceiling(s), Dual Sinks, Entrance Foyer, Eat-in Kitchen, Family/ Dining Room, French Door(s)/ Atrium Door(s), Living/ Dining Room, Pantry, Shower Only, Separate Shower, Walk- In Closet(s), Window Treatments
Heating Central, Electric
Cooling Central Air, Electric
Flooring Tile
Equipment Reverse Osmosis System
Furnishings Unfurnished
Fireplace No
Window Features Single Hung,Impact Glass,Window Coverings
Appliance Dryer, Dishwasher, Freezer, Gas Cooktop, Microwave, Refrigerator, Water Purifier, Washer
Laundry Inside
Exterior
Exterior Feature Security/ High Impact Doors, Sprinkler/ Irrigation, Room For Pool
Parking Features Attached, Garage, Garage Door Opener
Garage Spaces 2.0
Garage Description 2.0
Community Features Non- Gated
Utilities Available Cable Available
Amenities Available Guest Suites, Vehicle Wash Area
Waterfront Description None
Water Access Desc Well
View Trees/ Woods
Roof Type Tile
Porch Lanai, Porch, Screened
Garage Yes
Private Pool No
Building
Lot Description Oversized Lot, Sprinklers Automatic
Faces South
Story 1
Sewer Septic Tank
Water Well
Architectural Style Other, See Remarks
Additional Building Gazebo
Unit Floor 1
Structure Type Block,Concrete,Stucco
Construction Status Resale
Others
Pets Allowed Yes
HOA Fee Include Road Maintenance,Trash
Senior Community No
Tax ID 40627960004
Ownership Single Family
Security Features Smoke Detector(s)
Acceptable Financing All Financing Considered, Cash
Listing Terms All Financing Considered, Cash
Financing Conventional
Pets Allowed Yes
Read Less Info
Want to know what your home might be worth? Contact us for a FREE valuation!

Our team is ready to help you sell your home for the highest possible price ASAP
Bought with The Agency Naples
GET MORE INFORMATION




