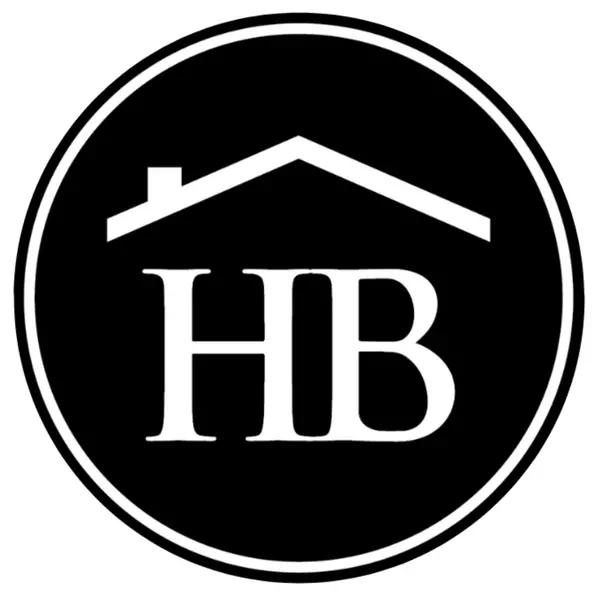For more information regarding the value of a property, please contact us for a free consultation.
Key Details
Sold Price $305,000
Property Type Other Types
Sub Type Single Family Residence
Listing Status Sold
Purchase Type For Sale
Square Footage 1,576 sqft
Price per Sqft $193
Subdivision Cape Coral
MLS Listing ID 2025009653
Sold Date 10/31/25
Style Ranch,One Story
Bedrooms 4
Full Baths 2
Construction Status Resale
HOA Y/N No
Year Built 2022
Annual Tax Amount $4,726
Tax Year 2024
Lot Size 10,018 Sqft
Acres 0.23
Lot Dimensions Appraiser
Property Sub-Type Single Family Residence
Property Description
BUYER INCENTIVE: Lender offering 1% lender credit toward closing costs, subject to buyer qualification and lender approval. – a contemporary/modern home ready for you to move in! This home welcomes you with a grand double-door entrance, soaring cathedral ceilings, upgraded lighting, and window coverings that sets a modern tone. Offering a chic kitchen featuring granite countertops. Center Island with sink and Tall and Modern Cabinets just steps away from your screened in lanai. Here you are Close to schools, restaurants and numerous other conveniences including the famous Matlacha Isles and Pine Island Sound to the south and Charlotte Harbor to the North. Don't forget to take the Ferry to Cayo Costa only accessible by boat. Sunbathe, swim, paddle board and look for shells. All within a few miles from home. When you are finished exploring the beaches and water stop by Tarpon Lodge for dinner and dynamic sunsets.
Location
State FL
County Lee
Community Cape Coral
Area Cc43 - Cape Coral Unit 58, 59-61, 76,
Direction South
Rooms
Bedroom Description 4.0
Interior
Interior Features Built-in Features, Dual Sinks, French Door(s)/ Atrium Door(s), Kitchen Island, Living/ Dining Room, Pantry, Shower Only, Separate Shower, Walk- In Closet(s), Split Bedrooms
Heating Central, Electric
Cooling Central Air, Ceiling Fan(s), Electric
Flooring Vinyl
Furnishings Unfurnished
Fireplace No
Window Features Single Hung,Sliding,Impact Glass,Shutters
Appliance Dryer, Dishwasher, Microwave, Range, Washer
Laundry Inside
Exterior
Exterior Feature Security/ High Impact Doors, None
Parking Features Attached, Garage, Garage Door Opener
Garage Spaces 2.0
Garage Description 2.0
Community Features Non- Gated
Utilities Available Cable Available
Amenities Available None
Waterfront Description None
Water Access Desc Well
View Landscaped
Roof Type Shingle
Porch Lanai, Porch, Screened
Garage Yes
Private Pool No
Building
Lot Description Rectangular Lot
Faces South
Story 1
Sewer Septic Tank
Water Well
Architectural Style Ranch, One Story
Unit Floor 1
Structure Type Block,Concrete,Stucco
Construction Status Resale
Others
Pets Allowed Yes
HOA Fee Include None
Senior Community No
Tax ID 06-44-23-C2-04247.0270
Ownership Single Family
Security Features Smoke Detector(s)
Acceptable Financing All Financing Considered, Cash
Disclosures RV Restriction(s)
Listing Terms All Financing Considered, Cash
Financing Cash
Pets Allowed Yes
Read Less Info
Want to know what your home might be worth? Contact us for a FREE valuation!

Our team is ready to help you sell your home for the highest possible price ASAP
Bought with Florida Future Realty Inc
GET MORE INFORMATION




