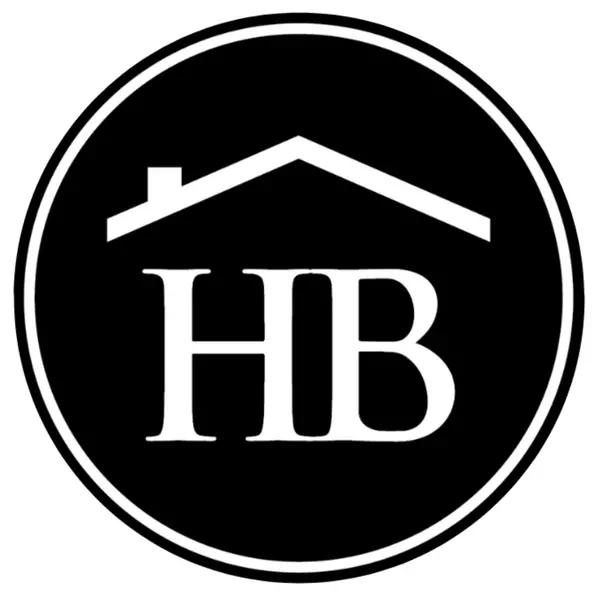For more information regarding the value of a property, please contact us for a free consultation.
Key Details
Sold Price $620,000
Property Type Other Types
Sub Type Single Family Residence
Listing Status Sold
Purchase Type For Sale
Square Footage 2,809 sqft
Price per Sqft $220
Subdivision Cape Coral
MLS Listing ID 2025003717
Sold Date 10/29/25
Style Ranch,One Story,Traditional
Bedrooms 5
Full Baths 4
Construction Status New Construction
HOA Y/N No
Year Built 2025
Annual Tax Amount $1,119
Tax Year 2024
Lot Size 10,018 Sqft
Acres 0.23
Lot Dimensions Survey
Property Sub-Type Single Family Residence
Property Description
Don't miss this opportunity! Beautiful new construction property with plenty of space for a pool, which already has the hookups for the pool. THIS AMAZING PROPERTY INCLUDES AN IN-LAW'S SUITE/GUEST SPACE WITH A SEPARATE KITCHEN, BATHROOM, AND BEDROOM. IT IS CONNECTED TO THE MAIN HOUSE THROUGH THE LAUNDRY AND HAS A PRIVATE DOOR TO THE OUTSIDE. Beautiful kitchen with wood cabinets all the way to the ceiling. Spacious built-in closets. Master bedroom counts with 2 sinks on opposite side with a makeup vanity in one side and 2 enormous closets. Master bath includes a jacuzzi, and ceiling shower and wall massager. Huge lanai and it features an outdoor kitchen. Plenty of driveway for many cars. The house has a security system already installed and has speakers throughout the house for refreshing music everywhere you go inside. Great investment home!
Location
State FL
County Lee
Community Cape Coral
Area Cc13 - Cape Coral Unit 19-21, 25, 26, 89
Direction North
Rooms
Bedroom Description 5.0
Interior
Interior Features Built-in Features, Closet Cabinetry, Dual Sinks, Entrance Foyer, Eat-in Kitchen, Family/ Dining Room, French Door(s)/ Atrium Door(s), Jetted Tub, Kitchen Island, Living/ Dining Room, Multiple Shower Heads, Multiple Primary Suites, Pantry, Tub Shower, Vaulted Ceiling(s), Walk- In Pantry, Walk- In Closet(s), Wired for Sound, Pot Filler, Split Bedrooms
Heating Central, Electric
Cooling Central Air, Electric
Flooring Tile
Furnishings Unfurnished
Fireplace No
Window Features Tinted Windows,Impact Glass
Appliance Freezer, Gas Cooktop, Disposal, Ice Maker, Microwave, Range, Refrigerator, RefrigeratorWithIce Maker, Self Cleaning Oven
Laundry Washer Hookup, Dryer Hookup
Exterior
Exterior Feature Security/ High Impact Doors, Outdoor Kitchen, Patio, Room For Pool
Parking Features Attached, Driveway, Garage, Paved, Two Spaces, Garage Door Opener
Garage Spaces 2.0
Garage Description 2.0
Utilities Available Cable Not Available
Amenities Available None
Waterfront Description None
Water Access Desc Assessment Paid,Public
Roof Type Slate
Porch Patio
Garage Yes
Private Pool No
Building
Lot Description Rectangular Lot
Faces North
Story 1
Sewer Assessment Paid, Public Sewer
Water Assessment Paid, Public
Architectural Style Ranch, One Story, Traditional
Additional Building Apartment
Structure Type Block,Metal Frame,Concrete,Stucco
New Construction Yes
Construction Status New Construction
Others
Pets Allowed Yes
HOA Fee Include None
Senior Community No
Tax ID 31-44-24-C3-00618.0190
Ownership Single Family
Security Features Smoke Detector(s)
Acceptable Financing All Financing Considered, Cash
Listing Terms All Financing Considered, Cash
Financing Cash
Pets Allowed Yes
Read Less Info
Want to know what your home might be worth? Contact us for a FREE valuation!

Our team is ready to help you sell your home for the highest possible price ASAP
Bought with Elite Global Realty Group LLC
GET MORE INFORMATION




