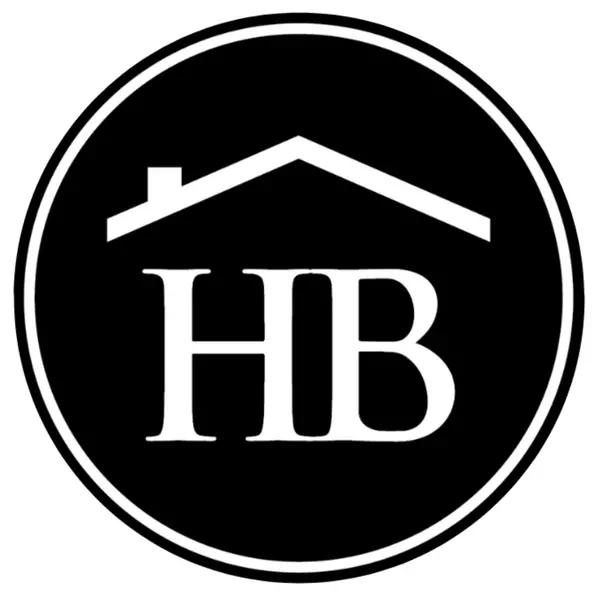For more information regarding the value of a property, please contact us for a free consultation.
Key Details
Sold Price $1,800,000
Property Type Single Family Home
Sub Type Attached
Listing Status Sold
Purchase Type For Sale
Square Footage 2,533 sqft
Price per Sqft $710
Subdivision Beauville
MLS Listing ID 225017378
Sold Date 10/23/25
Style Garden Home,Two Story
Bedrooms 2
Full Baths 3
Construction Status Resale
HOA Fees $222/ann
HOA Y/N Yes
Annual Recurring Fee 7775.0
Year Built 1988
Annual Tax Amount $20,827
Tax Year 2024
Property Sub-Type Attached
Property Description
Wonderful opportunity to make this elegantly updated villa your home in the vibrant community of Pelican Bay. This residence, thoughtfully enhanced in 2021, features an abundance of built-in elements and state-of-the-art lighting, creating a bright and inviting atmosphere. Unwind on your private garden patio, complete with a pool, where you can relish stunning sunsets overlooking tranquil neighborhood greenspace. The gourmet kitchen is a chef's dream, showcasing exquisite stone countertops, a spacious island with a second sink, custom cabinetry, and fully integrated appliances. The Master Suite offers a serene retreat, featuring a generous balcony and a fully remodeled bath adorned with dual sinks and marble finishes. The Guest Bedroom, accompanied by an en-suite bath, boasts lovely views to the north and east. A versatile home office can easily be transformed into additional guest accommodations with a pull-out console bed and a beautifully appointed bath. This villa also provides ample storage solutions and an attached two-car garage for your convenience. Living in Pelican Bay grants access to a premier lifestyle unparalleled in Florida, complete with exceptional amenities such as private beachfront dining, dedicated beach services, canoe and kayak rentals, sailing opportunities, an active racquets program, pro shops, a full-service fitness center, wellness studio, and a vibrant community center hosting events throughout the year. Large dogs welcome with loads of greenspace.
Discover the perfect combination of luxury and leisure in this remarkable villa!
Location
State FL
County Collier
Community Pelican Bay
Area Na04 - Pelican Bay Area
Direction North
Rooms
Bedroom Description 2.0
Interior
Interior Features Wet Bar, Built-in Features, Dual Sinks, Entrance Foyer, High Ceilings, Living/ Dining Room, Shower Only, Separate Shower, Cable T V, Upper Level Primary, Walk- In Closet(s), High Speed Internet, Home Office
Heating Central, Electric
Cooling Central Air, Electric
Flooring Tile, Wood
Furnishings Unfurnished
Fireplace No
Window Features Impact Glass
Appliance Dishwasher, Freezer, Gas Cooktop, Disposal, Microwave, Refrigerator, Self Cleaning Oven, Wine Cooler, Washer
Laundry Washer Hookup, Dryer Hookup, Inside, Laundry Tub
Exterior
Exterior Feature Courtyard, Security/ High Impact Doors, Patio, Privacy Wall, Storage
Parking Features Attached, Driveway, Garage, Paved, Garage Door Opener
Garage Spaces 2.0
Garage Description 2.0
Pool Electric Heat, Heated, In Ground
Community Features Golf, Tennis Court(s), Shopping, Street Lights
Utilities Available Cable Available, High Speed Internet Available
Amenities Available Beach Rights, Beach Access, Bike Storage, Clubhouse, Fitness Center, Guest Suites, Pickleball, Private Membership, Restaurant, Sidewalks, Tennis Court(s), Trail(s), Management
Waterfront Description None
Water Access Desc Public
View Landscaped
Roof Type Tile
Porch Balcony, Open, Patio, Porch
Garage Yes
Private Pool Yes
Building
Lot Description Zero Lot Line, Cul- De- Sac
Faces North
Story 2
Entry Level Two
Sewer Public Sewer
Water Public
Architectural Style Garden Home, Two Story
Level or Stories Two
Additional Building Guest House Attached
Unit Floor 1
Structure Type Block,Concrete,Stucco
Construction Status Resale
Others
Pets Allowed Call, Conditional
HOA Fee Include Insurance,Irrigation Water,Legal/Accounting,Maintenance Grounds,Pest Control,Road Maintenance,Street Lights,Trash
Senior Community No
Tax ID 66530902502
Ownership Single Family
Security Features Smoke Detector(s)
Acceptable Financing All Financing Considered, Cash
Disclosures RV Restriction(s)
Listing Terms All Financing Considered, Cash
Financing Cash
Pets Allowed Call, Conditional
Read Less Info
Want to know what your home might be worth? Contact us for a FREE valuation!

Our team is ready to help you sell your home for the highest possible price ASAP
Bought with John R Wood Properties
GET MORE INFORMATION




