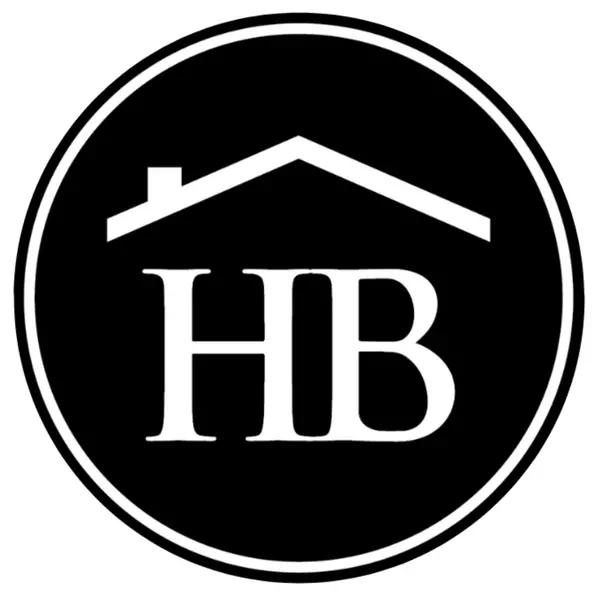Bought with
For more information regarding the value of a property, please contact us for a free consultation.
Key Details
Sold Price $455,000
Property Type Single Family Home
Sub Type Single Family Residence
Listing Status Sold
Purchase Type For Sale
Square Footage 1,517 sqft
Price per Sqft $299
Subdivision Rotonda Lakes
MLS Listing ID A4523073
Sold Date 03/14/22
Bedrooms 3
Full Baths 2
HOA Fees $14/ann
HOA Y/N Yes
Annual Recurring Fee 170.0
Year Built 2007
Annual Tax Amount $3,408
Lot Size 10,890 Sqft
Acres 0.25
Property Sub-Type Single Family Residence
Source Stellar MLS
Property Description
Your oasis awaits! Welcome to this marvelously maintained 3 bedroom, pool home on an oversized cul-de-sac lot. Location, location, location! Just minutes to relaxing local beaches in Englewood and Boca Grande. Stepping inside, the bright and warm entrance opens up to a comfortable living space. Large sliding glass doors overlook your own private sanctuary featuring a heated pool and extra large yard space adorned with palm trees and birds of paradise. Expansive lanai space allows for ample seating and grilling area by the pool. Rest assured with updates from 2017 including all new appliances, landscape curbing, rain gutters, garage door screens and irrigation system. Home freshly repainted and Air Conditioner replaced in 2018. Even more recently, the pool has been professionally resurfaced, a new water heater installed, dark rail fencing added to backyard, upgraded lanai screens, and new fixtures and knobs throughout entire home.
Location
State FL
County Charlotte
Community Rotonda Lakes
Area 33947 - Rotonda West
Zoning RSF5
Rooms
Other Rooms Attic, Inside Utility
Interior
Interior Features Cathedral Ceiling(s), Eat-in Kitchen, L Dining, Thermostat, Window Treatments
Heating Central
Cooling Central Air
Flooring Tile
Furnishings Negotiable
Fireplace false
Appliance Convection Oven, Dishwasher, Disposal, Electric Water Heater, Exhaust Fan, Ice Maker, Kitchen Reverse Osmosis System, Microwave, Refrigerator
Laundry Inside, Laundry Room
Exterior
Exterior Feature Dog Run, Fence, Hurricane Shutters, Irrigation System, Rain Gutters, Sliding Doors, Sprinkler Metered
Parking Features Driveway, Garage Door Opener
Garage Spaces 2.0
Fence Other, Vinyl
Pool Child Safety Fence, Gunite, Heated, In Ground, Lighting, Outside Bath Access, Screen Enclosure, Tile
Community Features Deed Restrictions
Utilities Available Sewer Connected, Water Connected
View Pool
Roof Type Shingle
Porch Covered, Deck, Enclosed, Front Porch, Patio, Screened
Attached Garage true
Garage true
Private Pool Yes
Building
Lot Description Cul-De-Sac, Oversized Lot
Story 1
Entry Level One
Foundation Slab
Lot Size Range 1/4 to less than 1/2
Sewer Public Sewer
Water None
Structure Type Block,Stucco
New Construction false
Schools
Elementary Schools Vineland Elementary
Middle Schools L.A. Ainger Middle
High Schools Lemon Bay High
Others
Pets Allowed Breed Restrictions
Senior Community No
Ownership Fee Simple
Monthly Total Fees $14
Membership Fee Required Required
Special Listing Condition None
Read Less Info
Want to know what your home might be worth? Contact us for a FREE valuation!

Our team is ready to help you sell your home for the highest possible price ASAP

© 2025 My Florida Regional MLS DBA Stellar MLS. All Rights Reserved.
GET MORE INFORMATION


