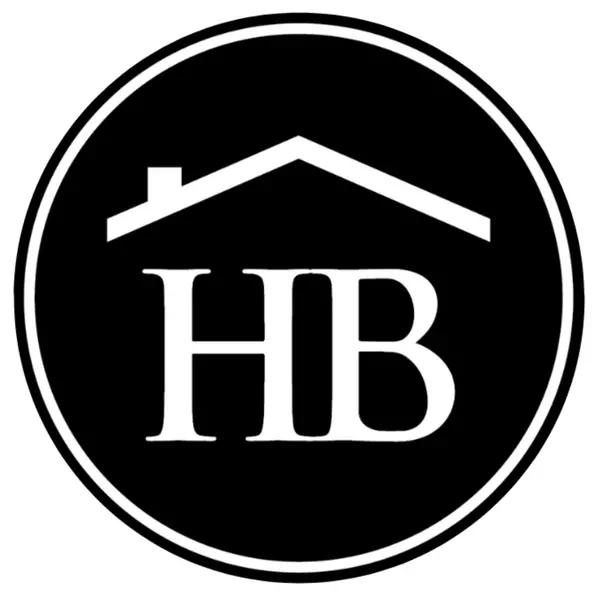
Open House
Sat Nov 08, 11:00am - 3:00pm
UPDATED:
Key Details
Property Type Single Family Home
Sub Type Single Family Residence
Listing Status Active
Purchase Type For Sale
Square Footage 2,673 sqft
Price per Sqft $304
Subdivision Heather Trail Sub
MLS Listing ID TB8444469
Bedrooms 4
Full Baths 3
Construction Status Completed
HOA Y/N No
Year Built 1979
Annual Tax Amount $10,711
Lot Size 0.310 Acres
Acres 0.31
Lot Dimensions 100x135
Property Sub-Type Single Family Residence
Source Stellar MLS
Property Description
The spacious Primary Suite features dual walk-in closets and an oversized linen closet, offering abundant storage. The open-concept layout is bright and inviting—perfect for entertaining or relaxing at home. Step outside to your private backyard oasis, complete with a sparkling pool and brand-new vinyl fencing for added privacy.
Ideally situated near Chi Chi Rodriguez Golf Club and Countryside Country Club, you're minutes from top-rated golf, shopping, and dining. Plus, Clearwater's award-winning beaches and both Tampa International and St. Pete–Clearwater airports are just a short drive away. Experience the best of Florida living—comfort, style, and convenience—all in one exceptional home.
Location
State FL
County Pinellas
Community Heather Trail Sub
Area 33761 - Clearwater
Rooms
Other Rooms Attic
Interior
Interior Features Ceiling Fans(s), Dry Bar, High Ceilings, Kitchen/Family Room Combo, Living Room/Dining Room Combo, Solid Surface Counters, Split Bedroom, Vaulted Ceiling(s), Walk-In Closet(s)
Heating Central
Cooling Central Air
Flooring Ceramic Tile, Luxury Vinyl
Fireplaces Type Family Room, Wood Burning
Fireplace true
Appliance Cooktop, Dishwasher, Dryer, Electric Water Heater, Ice Maker, Microwave, Washer
Laundry Inside
Exterior
Exterior Feature Sliding Doors
Garage Spaces 2.0
Pool Child Safety Fence, Gunite
Community Features Golf Carts OK, Street Lights
Utilities Available BB/HS Internet Available, Cable Connected, Electricity Connected, Public, Sewer Connected, Water Connected
Roof Type Shingle
Porch Covered, Deck, Enclosed, Front Porch, Screened
Attached Garage true
Garage true
Private Pool Yes
Building
Lot Description Cul-De-Sac, Near Golf Course, Private
Story 1
Entry Level One
Foundation Slab
Lot Size Range 1/4 to less than 1/2
Sewer Public Sewer
Water None
Structure Type Block,Stucco,Wood Siding
New Construction false
Construction Status Completed
Schools
Elementary Schools Curlew Creek Elementary-Pn
Middle Schools Safety Harbor Middle-Pn
High Schools Countryside High-Pn
Others
Pets Allowed Yes
Senior Community No
Ownership Fee Simple
Acceptable Financing Cash, Conventional, FHA, VA Loan
Listing Terms Cash, Conventional, FHA, VA Loan
Special Listing Condition None
Virtual Tour https://www.propertypanorama.com/instaview/stellar/TB8444469

GET MORE INFORMATION




