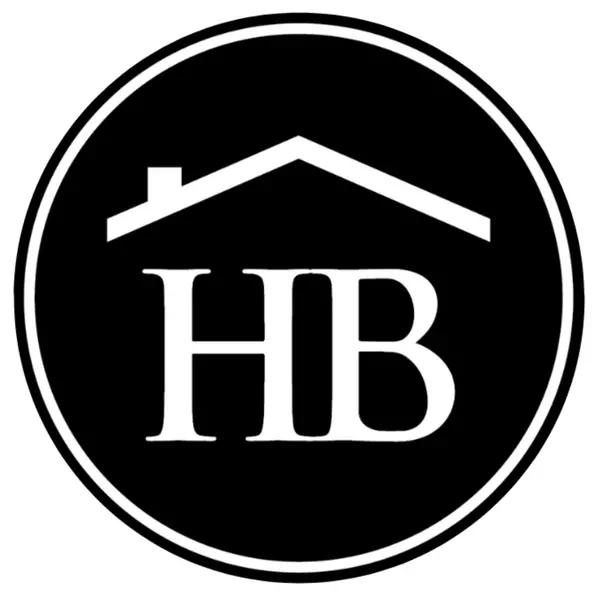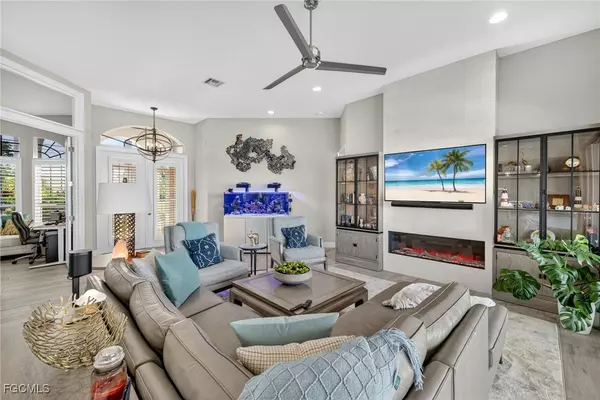
Open House
Sat Nov 08, 11:00am - 3:00pm
UPDATED:
Key Details
Property Type Other Types
Sub Type Single Family Residence
Listing Status Active
Purchase Type For Sale
Square Footage 2,119 sqft
Price per Sqft $466
Subdivision Cape Coral
MLS Listing ID 2025018305
Style Ranch,One Story
Bedrooms 3
Full Baths 2
Half Baths 1
Construction Status Resale
HOA Y/N No
Year Built 2000
Annual Tax Amount $10,316
Tax Year 2024
Lot Size 10,018 Sqft
Acres 0.23
Lot Dimensions Appraiser
Property Sub-Type Single Family Residence
Property Description
Welcome to your slice of paradise in the highly desirable Southwest Cape! This beautifully newly remodeled 3-bedroom plus den, 2.5-bath Gulf access home perfectly blends modern elegance with relaxed Florida living — and it comes complete with a new metal roof (2023) for peace of mind.
Step inside to a bright, open great room that flows effortlessly into a stunning new kitchen featuring custom cabinetry, granite countertops, stainless steel appliances, and a built-in wine bar. Both the great room and kitchen boast breathtaking open-water views, creating a seamless connection between indoor and outdoor living. The great room is beautifully appointed with a designer TV wall and fireplace, offering the perfect space for relaxing or entertaining in style.
The split floor plan offers ideal privacy, with a spacious primary suite showcasing dual walk-in closets, a luxurious spa-style bath with a soaking tub, glass-enclosed shower, and dual vanities with generous quartz counter space.
Enjoy the best of outdoor living on your expansive screened lanai, complete with a sparkling pool, separate pool bath, and a gourmet outdoor kitchen with built-in BBQ—perfect for entertaining. The private dock and boat lift provide quick access to the Gulf, while the intersecting 250-foot canal views create an unforgettable backdrop for sunsets and waterfront relaxation.
This home embodies the ultimate Florida lifestyle—where every detail is beautifully appointed, and every day feels like a vacation.
Location
State FL
County Lee
Community Cape Coral
Area Cc22 - Cape Coral Unit 69, 70, 72-
Direction South
Rooms
Bedroom Description 3.0
Interior
Interior Features Attic, Wet Bar, Built-in Features, Bedroom on Main Level, Bathtub, Closet Cabinetry, Separate/ Formal Dining Room, Dual Sinks, Eat-in Kitchen, Family/ Dining Room, French Door(s)/ Atrium Door(s), Fireplace, Kitchen Island, Living/ Dining Room, Multiple Shower Heads, Custom Mirrors, Main Level Primary, Pantry, Pull Down Attic Stairs, Sitting Area in Primary, Separate Shower
Heating Central, Electric
Cooling Central Air, Ceiling Fan(s), Electric
Flooring Carpet, Tile
Furnishings Unfurnished
Fireplace Yes
Window Features Double Hung,Impact Glass,Shutters,Window Coverings
Appliance Built-In Oven, Cooktop, Double Oven, Dishwasher, Disposal, Ice Maker, Microwave, Refrigerator, RefrigeratorWithIce Maker, Self Cleaning Oven, Wine Cooler
Laundry Washer Hookup, Dryer Hookup, Inside, Laundry Tub
Exterior
Exterior Feature Security/ High Impact Doors, Sprinkler/ Irrigation, Outdoor Kitchen, Outdoor Shower, Patio
Parking Features Attached, Driveway, Electric Vehicle Charging Station(s), Garage, Paved, Garage Door Opener
Garage Spaces 2.0
Garage Description 2.0
Pool Concrete, Electric Heat, Heated, In Ground
Community Features Boat Facilities, Street Lights
Utilities Available Cable Available, High Speed Internet Available
Waterfront Description Canal Access, Navigable Water
View Y/N Yes
Water Access Desc Assessment Paid,Public
View Canal, Landscaped, Pool
Roof Type Metal
Porch Lanai, Patio, Porch, Screened
Garage Yes
Private Pool Yes
Building
Lot Description Oversized Lot, Sprinklers Automatic
Faces South
Story 1
Sewer Assessment Paid, Public Sewer
Water Assessment Paid, Public
Architectural Style Ranch, One Story
Unit Floor 1
Structure Type Block,Concrete,Stucco
Construction Status Resale
Schools
Elementary Schools School Choice
Middle Schools School Choice
High Schools School Choice
Others
Pets Allowed Yes
HOA Fee Include None
Senior Community No
Tax ID 08-45-23-C3-04966.0230
Ownership Single Family
Security Features Security System,Smoke Detector(s)
Acceptable Financing All Financing Considered, Cash, VA Loan
Disclosures Owner Has Flood Insurance
Listing Terms All Financing Considered, Cash, VA Loan
Pets Allowed Yes
Virtual Tour https://tour.realtoursswfl.com/sites/mzgkrbq/unbranded
GET MORE INFORMATION




