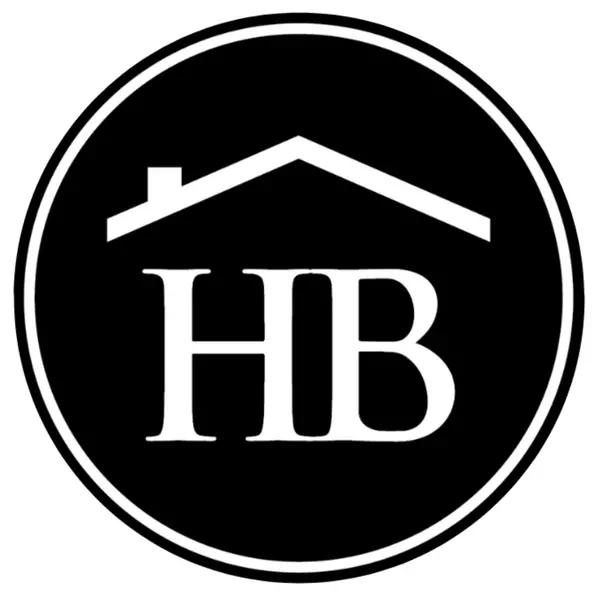
Bought with
Open House
Sun Nov 09, 1:00pm - 4:00pm
UPDATED:
Key Details
Property Type Townhouse
Sub Type Townhouse
Listing Status Active
Purchase Type For Sale
Square Footage 1,525 sqft
Price per Sqft $219
Subdivision Woodside Trace
MLS Listing ID TB8444857
Bedrooms 3
Full Baths 2
Half Baths 1
Construction Status Completed
HOA Fees $256/mo
HOA Y/N Yes
Annual Recurring Fee 3080.04
Year Built 2019
Annual Tax Amount $3,605
Lot Size 1,742 Sqft
Acres 0.04
Property Sub-Type Townhouse
Source Stellar MLS
Property Description
Location
State FL
County Pasco
Community Woodside Trace
Area 33544 - Zephyrhills/Wesley Chapel
Zoning MPUD
Interior
Interior Features Ceiling Fans(s), Crown Molding, Kitchen/Family Room Combo, Open Floorplan, PrimaryBedroom Upstairs, Solid Wood Cabinets, Walk-In Closet(s)
Heating Central, Electric
Cooling Central Air
Flooring Ceramic Tile, Granite, Luxury Vinyl, Vinyl, Wood
Furnishings Unfurnished
Fireplace false
Appliance Dishwasher, Disposal, Dryer, Electric Water Heater, Microwave, Range, Refrigerator, Washer
Laundry Laundry Room, Upper Level
Exterior
Exterior Feature Sidewalk, Sliding Doors
Parking Features Covered, Driveway, Guest
Garage Spaces 1.0
Community Features Playground, Sidewalks
Utilities Available BB/HS Internet Available, Cable Available, Electricity Available
View Trees/Woods
Roof Type Shingle
Attached Garage true
Garage true
Private Pool No
Building
Story 2
Entry Level Two
Foundation Block
Lot Size Range 0 to less than 1/4
Sewer Public Sewer
Water Public
Structure Type Block,Stucco
New Construction false
Construction Status Completed
Schools
Elementary Schools Denham Oaks Elementary-Po
Middle Schools John Long Middle-Po
High Schools Wiregrass Ranch High-Po
Others
Pets Allowed Cats OK, Dogs OK
HOA Fee Include Maintenance Structure,Maintenance Grounds,Sewer,Trash,Water
Senior Community No
Ownership Fee Simple
Monthly Total Fees $256
Acceptable Financing Cash, Conventional, FHA, VA Loan
Membership Fee Required Required
Listing Terms Cash, Conventional, FHA, VA Loan
Special Listing Condition None
Virtual Tour https://www.propertypanorama.com/instaview/stellar/TB8444857

GET MORE INFORMATION




