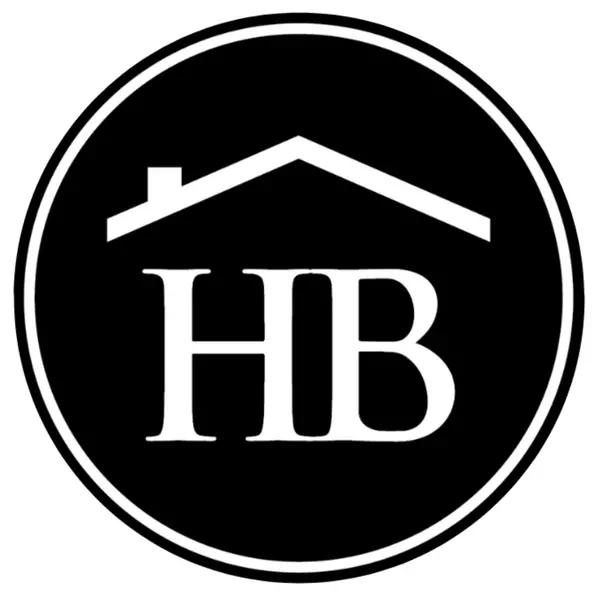
Bought with
UPDATED:
Key Details
Property Type Single Family Home
Sub Type Single Family Residence
Listing Status Active
Purchase Type For Rent
Square Footage 2,567 sqft
Subdivision Suncoast Lakes Ph 03
MLS Listing ID TB8444871
Bedrooms 4
Full Baths 3
HOA Y/N No
Year Built 2005
Lot Size 7,405 Sqft
Acres 0.17
Property Sub-Type Single Family Residence
Source Stellar MLS
Property Description
COMMUNITY AMENITIES INCLUDE: Clubhouse, Pool, Tennis Courts and Playground. Conveniently located near shopping, dining, and schools
UTILITIES: Tenants responsible for Electricity, Water/Sewer, Trash and Cable.
12 MONTH LEASE REQUIRED. QUALIFICATIONS: TENANTS MUST HAVE A CREDIT SCORE OF 620 OR HIGHER, MAKE A GROSS INCOME OF 2.5X THE MONTHLY RENT AMOUNT. ALL BACKGROUND CHECKS WILL BE CONDUCTED INCLUDING PREVIOUS TENANT HISTORY, AND INCOME VERIFICATION.
Location
State FL
County Pasco
Community Suncoast Lakes Ph 03
Area 34638 - Land O Lakes
Rooms
Other Rooms Bonus Room, Inside Utility
Interior
Interior Features Eat-in Kitchen, Living Room/Dining Room Combo, Open Floorplan, Primary Bedroom Main Floor, Split Bedroom, Walk-In Closet(s)
Heating Central
Cooling Central Air
Flooring Ceramic Tile
Furnishings Unfurnished
Fireplace false
Appliance Dishwasher, Microwave, Range, Refrigerator
Laundry Inside
Exterior
Exterior Feature Sidewalk, Sliding Doors
Parking Features Garage Door Opener, Off Street
Garage Spaces 2.0
Community Features Playground, Pool, Sidewalks, Tennis Court(s)
Utilities Available Sewer Connected
Amenities Available Clubhouse, Playground, Tennis Court(s)
View Y/N Yes
View Water
Porch Deck, Patio, Porch
Attached Garage true
Garage true
Private Pool No
Building
Lot Description Conservation Area, In County, Sidewalk
Entry Level Two
Water Public
New Construction false
Schools
Middle Schools Crews Lake Middle-Po
High Schools Hudson High-Po
Others
Pets Allowed Size Limit, Yes
Senior Community No
Pet Size Small (16-35 Lbs.)
Membership Fee Required None
Virtual Tour https://www.propertypanorama.com/instaview/stellar/TB8444871

GET MORE INFORMATION




