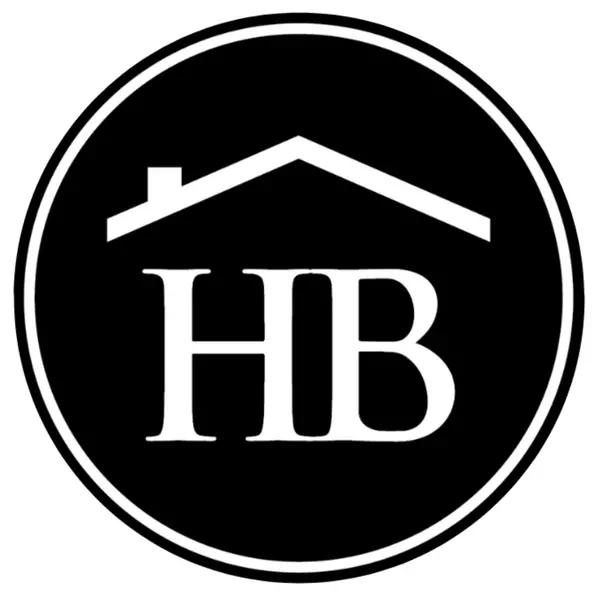
Open House
Sun Nov 09, 2:00pm - 4:00pm
UPDATED:
Key Details
Property Type Other Types
Sub Type Condominium
Listing Status Active
Purchase Type For Sale
Square Footage 1,856 sqft
Price per Sqft $565
Subdivision Serendipity
MLS Listing ID 225075937
Style Two Story,Low Rise
Bedrooms 3
Full Baths 3
Construction Status Resale
HOA Fees $3,295/ann
HOA Y/N Yes
Annual Recurring Fee 19015.0
Year Built 1985
Annual Tax Amount $9,783
Tax Year 2024
Lot Dimensions Builder
Property Sub-Type Condominium
Property Description
Location
State FL
County Collier
Community Pelican Bay
Area Na04 - Pelican Bay Area
Direction Southwest
Rooms
Bedroom Description 3.0
Interior
Interior Features Built-in Features, Bedroom on Main Level, Bathtub, Closet Cabinetry, Cathedral Ceiling(s), Dual Sinks, Eat-in Kitchen, Fireplace, High Ceilings, Multiple Primary Suites, Other, Separate Shower, Tub Shower, Cable T V, Bar, Walk- In Closet(s), Window Treatments, Air Filtration, High Speed Internet, Split Bedrooms
Heating Central, Electric
Cooling Central Air, Ceiling Fan(s), Electric
Flooring Carpet, Tile, Vinyl
Equipment Air Purifier
Furnishings Furnished
Fireplace Yes
Window Features Single Hung,Sliding,Shutters,Window Coverings
Appliance Electric Cooktop
Laundry Inside
Exterior
Exterior Feature Deck, Security/ High Impact Doors, Outdoor Grill, Outdoor Shower, Patio, Storage, Tennis Court(s), Water Feature
Parking Features Assigned, Covered, Guest, One Space, Detached Carport
Carport Spaces 1
Pool Community
Community Features Condo Hotel Community, Near Hotel/ Motel, Street Lights
Utilities Available Cable Available, High Speed Internet Available
Amenities Available Beach Rights, Beach Access, Bike Storage, Clubhouse, Fitness Center, Library, Barbecue, Picnic Area, Pickleball, Park, Pool, Restaurant, Spa/Hot Tub, Storage, Sidewalks, Tennis Court(s), Trail(s), Management
Waterfront Description None
View Y/N Yes
Water Access Desc Public
View Landscaped, Lagoon, Water
Roof Type Metal
Porch Balcony, Deck, Lanai, Patio, Porch, Screened
Garage No
Private Pool No
Building
Lot Description Zero Lot Line, Cul- De- Sac, Dead End
Dwelling Type Low Rise
Faces Southwest
Story 3
Entry Level Two
Sewer Public Sewer
Water Public
Architectural Style Two Story, Low Rise
Level or Stories Two
Unit Floor 2
Structure Type Block,Concrete,Stucco
Construction Status Resale
Schools
Elementary Schools Sea Gate
Middle Schools Pine Ridge
High Schools Barron Collier
Others
Pets Allowed Call, Conditional
HOA Fee Include Cable TV,Insurance,Internet,Irrigation Water,Legal/Accounting,Maintenance Grounds,Pest Control,Reserve Fund,Road Maintenance,Sewer,Street Lights,Trash,Water
Senior Community No
Tax ID 73232560002
Ownership Condo
Acceptable Financing All Financing Considered, Cash
Disclosures RV Restriction(s)
Listing Terms All Financing Considered, Cash
Pets Allowed Call, Conditional
Virtual Tour https://properties.premiermediag.com/sites/bpjllwj/unbranded
GET MORE INFORMATION




