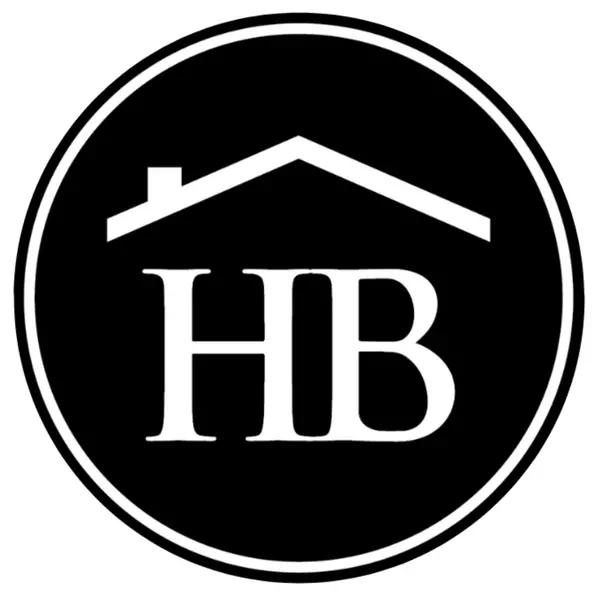
Open House
Sat Nov 08, 1:00pm - 4:00pm
UPDATED:
Key Details
Property Type Townhouse
Sub Type Townhouse
Listing Status Active
Purchase Type For Sale
Square Footage 1,648 sqft
Price per Sqft $227
Subdivision Dover Place
MLS Listing ID 225078370
Style Coach/Carriage,Two Story
Bedrooms 3
Full Baths 2
Half Baths 1
Construction Status Resale
HOA Fees $400/qua
HOA Y/N Yes
Annual Recurring Fee 8520.0
Year Built 1994
Annual Tax Amount $2,821
Tax Year 2024
Lot Dimensions Appraiser
Property Sub-Type Townhouse
Property Description
Imagine waking up to sparkling Long Lake views and Florida sunshine every day! This beautifully upgraded 3-bedroom, 2.5-bath, 1-car attached garage home offers 1,648 sq ft of stylish living space in one of Naples' sought-after gated communities. Step out your front door and stroll over to enjoy resort-style amenities: a resort-style pool and lap pool, pickleball and tennis courts, clubhouse, social events, basketball, volleyball, playground, picnic areas, and miles of scenic walking and biking paths. Breathtaking long lake views and peaceful water features is yours from your extended screened lanai - the perfect spot for morning coffee, sunset cocktails, and bird-watching. The 3-panel sliding glass doors collapse completely into the wall, creating the ultimate indoor-outdoor Florida lifestyle. The first-floor primary suite offers comfort and privacy, while two spacious guest bedrooms and a full bath upstairs provide an ideal retreat for family or visitors. Inside, soaring cathedral ceilings and an open-concept floor plan make the space bright and welcoming. Designer touches include granite countertops, modern lighting, plantation shutters, and chair-rails. The kitchen features new Wifi stainless steel appliances, perfect for the home chef. Accordion hurricane shutters provide easy storm protection and peace of mind. Fully furnished with high-quality designer furniture, this home is truly move-in ready!
Pet-friendly community—bring your furry friends! Surrounded by Estate homes, in a 24-hour manned, gated community, this property is conveniently close to everything: shopping, dining, and entertainment within a mile, and just 4 miles to downtown Olde Naples and its #1-rated beaches, restaurants, art, and theater.
Whether you're looking for a forever home, seasonal retreat, or an investment property, this Naples gem has it all.
Highlights:
* Lakefront views & extended screened lanai
* 3 bedrooms | 2.5 baths | 1,648 sq ft
* First-floor primary suite
* Eat-in kitchen with light granite & stainless steel appliances
* Resort-style amenities & pet-friendly community
* Fully furnished, move-in ready
* Minutes to downtown Naples & beaches
Ask for the 3D Matterport virtual tour and experience this beautiful Naples home from anywhere!
Location
State FL
County Collier
Community Briarwood
Area Na17 - N/O Davis Blvd
Direction West
Rooms
Bedroom Description 3.0
Interior
Interior Features Breakfast Bar, Bedroom on Main Level, Cathedral Ceiling(s), Dual Sinks, Entrance Foyer, Eat-in Kitchen, High Ceilings, Living/ Dining Room, Custom Mirrors, Main Level Primary, Pantry, Shower Only, Separate Shower, Vaulted Ceiling(s), Walk- In Closet(s), Window Treatments, High Speed Internet, Split Bedrooms
Heating Central, Electric
Cooling Central Air, Ceiling Fan(s), Electric
Flooring Carpet, Tile
Furnishings Negotiable
Fireplace No
Window Features Double Hung,Sliding,Shutters,Window Coverings
Appliance Cooktop, Dryer, Dishwasher, Ice Maker, Microwave, Range, Refrigerator, RefrigeratorWithIce Maker, Self Cleaning Oven, Washer
Exterior
Exterior Feature Sprinkler/ Irrigation, Water Feature
Parking Features Assigned, Attached, Deeded, Driveway, Underground, Garage, Paved, Two Spaces, Garage Door Opener
Garage Spaces 1.0
Garage Description 1.0
Pool Community
Community Features Gated, Tennis Court(s), Street Lights
Utilities Available Cable Available, High Speed Internet Available
Amenities Available Basketball Court, Bocce Court, Bike Storage, Business Center, Cabana, Clubhouse, Hobby Room, Barbecue, Picnic Area, Playground, Pickleball, Park, Pool, Sidewalks, Tennis Court(s), Trail(s), Management
Waterfront Description Lake
View Y/N Yes
Water Access Desc Assessment Paid,Public
View Landscaped, Lake, Water
Roof Type Shingle
Porch Lanai, Porch, Screened
Garage Yes
Private Pool No
Building
Lot Description Zero Lot Line, Cul- De- Sac, Sprinklers Automatic
Dwelling Type Townhouse
Faces West
Story 2
Entry Level Two
Sewer Public Sewer
Water Assessment Paid, Public
Architectural Style Coach/Carriage, Two Story
Level or Stories Two
Unit Floor 1
Structure Type Block,Concrete,Stucco
Construction Status Resale
Schools
Elementary Schools Poinciana Elementary
Middle Schools East Naples Middle
High Schools Naples High School
Others
Pets Allowed Call, Conditional
HOA Fee Include Cable TV,Insurance,Irrigation Water,Legal/Accounting,Maintenance Grounds,Recreation Facilities,Reserve Fund,Road Maintenance,Trash,Water
Senior Community No
Tax ID 30000005321
Ownership Condo
Security Features Security Gate,Gated with Guard,Secured Garage/Parking,Gated Community
Acceptable Financing All Financing Considered, Cash
Disclosures Foreign Seller
Listing Terms All Financing Considered, Cash
Pets Allowed Call, Conditional
GET MORE INFORMATION




