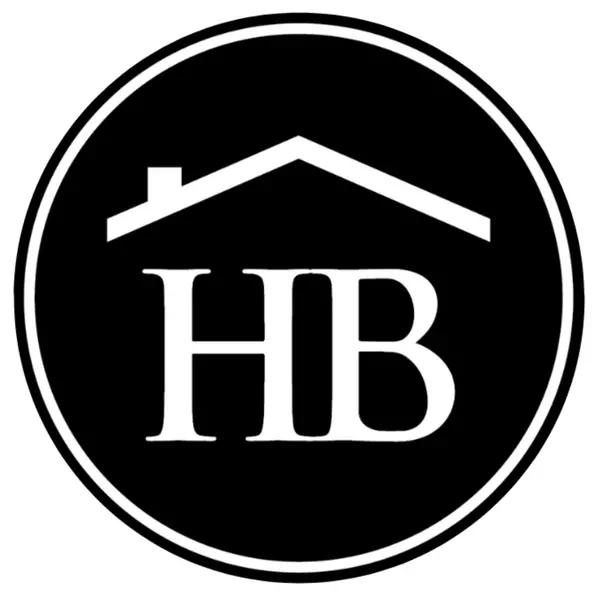
Bought with
Open House
Sat Nov 08, 11:30am - 3:30pm
UPDATED:
Key Details
Property Type Single Family Home
Sub Type Single Family Residence
Listing Status Active
Purchase Type For Sale
Square Footage 3,031 sqft
Price per Sqft $136
Subdivision Waterside At Estates
MLS Listing ID O6356709
Bedrooms 4
Full Baths 2
Half Baths 1
Construction Status Completed
HOA Fees $62/mo
HOA Y/N Yes
Annual Recurring Fee 744.0
Year Built 2020
Annual Tax Amount $7,801
Lot Size 6,534 Sqft
Acres 0.15
Property Sub-Type Single Family Residence
Source Stellar MLS
Property Description
This home truly embodies all three. From the moment you arrive on the brick paver driveway, you'll find over 3,000 reasons to fall in love with this property. Featuring 4 bedrooms, 2.5 baths, and more than 3,000 sq. ft. of beautifully designed living space, this home blends comfort, style, and everyday convenience.
Step inside and experience the wow factor. The open-concept floor plan is ideal for both daily living and entertaining. A dedicated office/den sits at the front of the home, perfect for working from home or creating a quiet retreat. The kitchen is an entertainer's dream: a massive center island, gorgeous quartz countertops, abundant cabinetry, a walk-in pantry, and stainless steel appliances—including a brand-new refrigerator. The kitchen flows seamlessly into the dining and family rooms, making hosting effortless.
Wood plank tile flooring spans the entire first floor, adding warmth, style, and durability. The dining area opens to a screened in lanai, the perfect spot to enjoy Florida's beautiful weather. Planning to add a pool? The conveniently located half bath with direct backyard access is already in place for easy pool days.
Upstairs, a spacious bonus room offers endless possibilities second living area, game room, home gym, or media space. The primary suite is a true sanctuary with dual vanities, quartz countertops, a garden tub, walk-in shower, and an oversized walk-in closet that connects directly to the laundry room. Bedrooms 2, 3, and 4 are generously sized with plush carpet, and the guest bath features dual vanities with a separate tub/shower space for added convenience.
Outside, the fully fenced backyard provides privacy and room to relax, play, or garden. All furniture is available for purchase.
And the location? It doesn't get better. Minutes from Cherry Lake Park, with walking trails, playgrounds, and picnic areas. Near downtown Clermont, the Turnpike, and Lakeridge Winery everything you need is close by.
This home doesn't just check the boxes it raises the bar.
Don't settle. Schedule your private tour today and make this exceptional home yours.
Location
State FL
County Lake
Community Waterside At Estates
Area 34736 - Groveland
Interior
Interior Features Ceiling Fans(s), Kitchen/Family Room Combo, Open Floorplan, Split Bedroom, Walk-In Closet(s)
Heating Central
Cooling Central Air
Flooring Luxury Vinyl, Tile
Fireplace false
Appliance Dishwasher, Disposal, Electric Water Heater, Freezer, Ice Maker, Microwave, Range, Refrigerator
Laundry Electric Dryer Hookup, Washer Hookup
Exterior
Exterior Feature Other
Garage Spaces 2.0
Utilities Available Electricity Available, Public, Water Available
Roof Type Shingle
Attached Garage true
Garage true
Private Pool No
Building
Story 1
Entry Level Two
Foundation Slab
Lot Size Range 0 to less than 1/4
Sewer Public Sewer
Water Public
Structure Type Block
New Construction false
Construction Status Completed
Others
Pets Allowed Yes
Senior Community No
Ownership Fee Simple
Monthly Total Fees $62
Membership Fee Required Required
Special Listing Condition None

GET MORE INFORMATION




