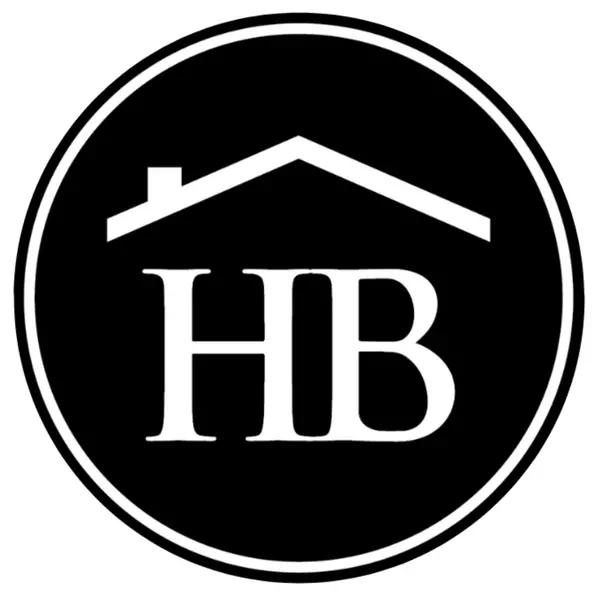
UPDATED:
Key Details
Property Type Other Types
Sub Type Single Family Residence
Listing Status Active
Purchase Type For Sale
Square Footage 5,565 sqft
Price per Sqft $1,392
Subdivision Conners
MLS Listing ID 225078087
Style Two Story
Bedrooms 6
Full Baths 5
Half Baths 1
Construction Status Resale
HOA Y/N No
Year Built 2023
Annual Tax Amount $32,532
Tax Year 2024
Lot Size 9,147 Sqft
Acres 0.21
Lot Dimensions Appraiser
Property Sub-Type Single Family Residence
Property Description
Location
State FL
County Collier
Community Vanderbilt Beach
Area Na02 - Vanderbilt Beach Area
Direction South
Rooms
Bedroom Description 6.0
Interior
Interior Features Wet Bar, Breakfast Bar, Built-in Features, Bathtub, Tray Ceiling(s), Closet Cabinetry, Dual Sinks, Entrance Foyer, Fireplace, High Ceilings, Kitchen Island, Living/ Dining Room, Main Level Primary, Pantry, Separate Shower, Cable T V, Walk- In Pantry, Bar, Walk- In Closet(s), Elevator, Loft
Heating Central, Electric
Cooling Central Air, Electric
Flooring Tile, Wood
Furnishings Negotiable
Fireplace Yes
Window Features Impact Glass
Appliance Dishwasher, Freezer, Disposal, Microwave, Range, Refrigerator, Tankless Water Heater, Wine Cooler, Washer
Laundry Inside, Laundry Tub
Exterior
Exterior Feature Deck, Fence, Security/ High Impact Doors, Sprinkler/ Irrigation, Outdoor Grill, Patio, Gas Grill
Parking Features Attached, Circular Driveway, Garage, Garage Door Opener
Garage Spaces 2.0
Garage Description 2.0
Pool Gas Heat, Heated, In Ground, Negative Edge, Pool Equipment, Pool/ Spa Combo
Community Features Boat Facilities, Non- Gated
Utilities Available Cable Available, Natural Gas Available
Amenities Available None
Waterfront Description Canal Access
View Y/N Yes
Water Access Desc Public
View Canal
Roof Type Tile
Porch Balcony, Deck, Open, Patio, Porch
Garage Yes
Private Pool Yes
Building
Lot Description Rectangular Lot, Sprinklers Automatic
Faces South
Story 2
Entry Level Two
Sewer Public Sewer
Water Public
Architectural Style Two Story
Level or Stories Two
Unit Floor 1
Structure Type Block,Concrete,Stucco
Construction Status Resale
Others
Pets Allowed Yes
HOA Fee Include None
Senior Community No
Tax ID 27588520001
Ownership Single Family
Security Features Security System,Smoke Detector(s)
Acceptable Financing All Financing Considered, Cash
Listing Terms All Financing Considered, Cash
Pets Allowed Yes
GET MORE INFORMATION




