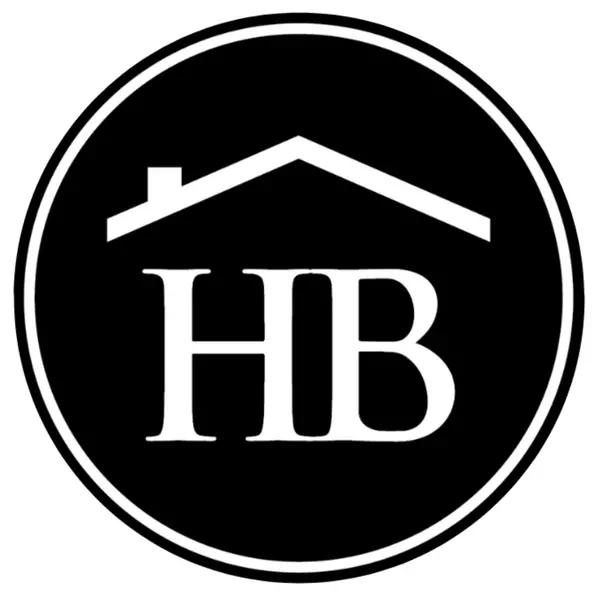
UPDATED:
Key Details
Property Type Single Family Home
Sub Type Attached
Listing Status Active
Purchase Type For Rent
Square Footage 1,519 sqft
Subdivision Cascades
MLS Listing ID 2025018248
Style Ranch,One Story,Duplex
Bedrooms 2
Full Baths 2
HOA Y/N No
Rental Info Long Term
Year Built 2016
Lot Size 8,006 Sqft
Acres 0.1838
Property Sub-Type Attached
Property Description
Location
State FL
County Lee
Community River Hall
Area Fe04 - East Fort Myers Area
Direction Southwest
Rooms
Bedroom Description 2.0
Interior
Interior Features Handicap Access, Pantry, Cable T V, Window Treatments, High Speed Internet, Home Office, Split Bedrooms
Heating Central, Electric
Cooling Central Air, Ceiling Fan(s), Electric
Flooring Carpet, Tile
Furnishings Unfurnished
Fireplace No
Window Features Window Coverings
Appliance Dishwasher, Electric Cooktop, Disposal, Ice Maker, Microwave, Refrigerator, RefrigeratorWithIce Maker
Laundry Washer Hookup, Dryer Hookup, Inside
Exterior
Exterior Feature Sprinkler/ Irrigation
Parking Features Attached, Driveway, Garage, Paved, Garage Door Opener
Garage Spaces 2.0
Garage Description 2.0
Pool Community
Community Features Gated, Street Lights
Utilities Available Cable Available, High Speed Internet Available, Underground Utilities
Amenities Available Bocce Court, Clubhouse, Fitness Center, Hobby Room, Pickleball, Pool, Spa/Hot Tub, Tennis Court(s)
Waterfront Description Lake
View Y/N Yes
Water Access Desc Public
View Landscaped, Lake
Porch Lanai, Porch, Screened
Garage Yes
Private Pool No
Building
Lot Description Pond on Lot, Sprinklers Automatic
Dwelling Type Duplex
Faces Southwest
Story 1
Sewer Public Sewer
Water Public
Architectural Style Ranch, One Story, Duplex
Additional Building Guest House Attached
Unit Floor 1
Structure Type Block,Concrete
Others
Pets Allowed Call, Conditional
Senior Community Yes
Tax ID 27-43-26-L2-06000.0050
Security Features Smoke Detector(s)
Disclosures RV Restriction(s)
Pets Allowed Call, Conditional
GET MORE INFORMATION




