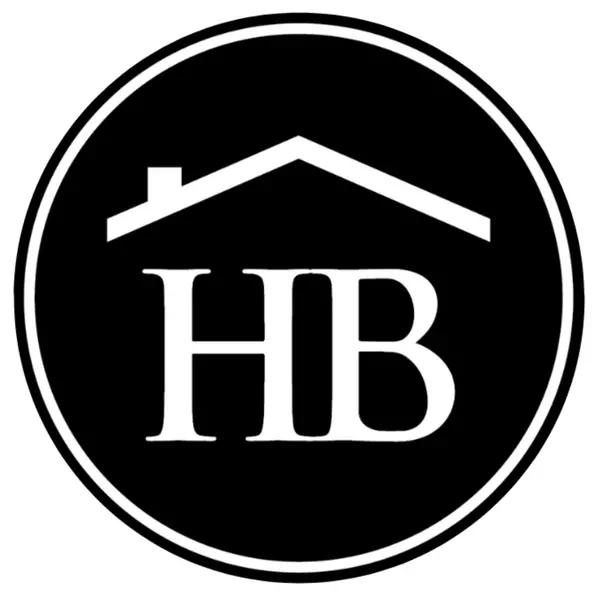
UPDATED:
Key Details
Property Type Other Types
Sub Type Condominium
Listing Status Active
Purchase Type For Sale
Square Footage 1,297 sqft
Price per Sqft $230
Subdivision Crestview At Crescent Lake
MLS Listing ID 225077216
Style Coach/Carriage,Two Story,Low Rise
Bedrooms 2
Full Baths 2
Construction Status Resale
HOA Fees $387/ann
HOA Y/N Yes
Annual Recurring Fee 6359.0
Year Built 1990
Annual Tax Amount $728
Tax Year 2024
Lot Dimensions Appraiser
Property Sub-Type Condominium
Property Description
Location
State FL
County Collier
Community Crescent Lake
Area Na12 - N/O Vanderbilt Bch Rd W/O
Direction Southeast
Rooms
Bedroom Description 2.0
Interior
Interior Features Built-in Features, Dual Sinks, Eat-in Kitchen, Living/ Dining Room, Pantry, Shower Only, Separate Shower, Walk- In Closet(s), Window Treatments, High Speed Internet, Split Bedrooms
Heating Central, Electric
Cooling Central Air, Ceiling Fan(s), Electric
Flooring Carpet, Tile
Furnishings Partially
Fireplace No
Window Features Single Hung,Sliding,Window Coverings
Appliance Dryer, Dishwasher, Freezer, Disposal, Microwave, Range, Refrigerator, Self Cleaning Oven, Washer
Laundry Inside
Exterior
Exterior Feature None, Water Feature
Parking Features Detached, Garage, Guest, Garage Door Opener
Garage Spaces 1.0
Garage Description 1.0
Pool Community
Community Features Non- Gated, Street Lights
Utilities Available Cable Available, Underground Utilities
Amenities Available Pool, Management
Waterfront Description Lake
View Y/N Yes
Water Access Desc Public
View Lake, Water
Roof Type Shingle
Porch Lanai, Porch, Screened
Garage Yes
Private Pool No
Building
Lot Description Zero Lot Line, Pond on Lot
Dwelling Type Low Rise
Faces Southeast
Story 1
Entry Level Two
Sewer Public Sewer
Water Public
Architectural Style Coach/Carriage, Two Story, Low Rise
Level or Stories Two
Unit Floor 2
Structure Type Block,Concrete,Stucco
Construction Status Resale
Schools
Elementary Schools Pelican Marsh Elementary
Middle Schools North Naples Middle School
High Schools Aubrey Rogers High
Others
Pets Allowed Call, Conditional
HOA Fee Include Association Management,Insurance,Internet,Irrigation Water,Legal/Accounting,Maintenance Grounds,Pest Control,Reserve Fund,Sewer,Street Lights
Senior Community No
Tax ID 29392500121
Ownership Condo
Security Features None,Smoke Detector(s)
Acceptable Financing All Financing Considered, Cash
Listing Terms All Financing Considered, Cash
Pets Allowed Call, Conditional
Virtual Tour https://wanderlustphotography.net/9856-Luna-Cir/idx
GET MORE INFORMATION




