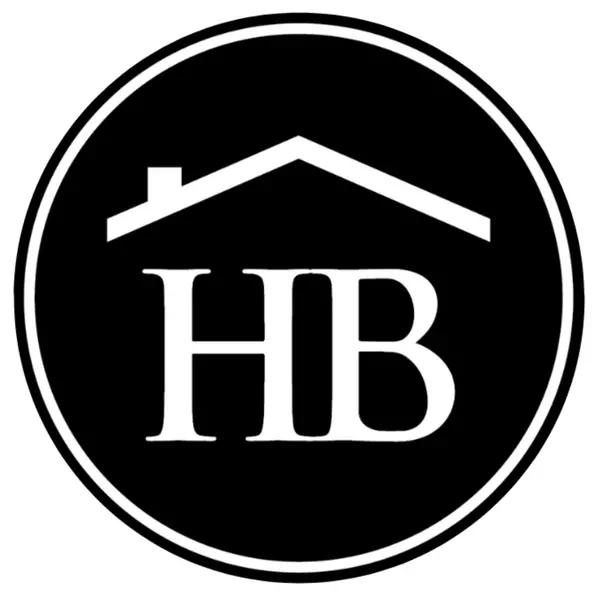
Bought with
UPDATED:
Key Details
Property Type Single Family Home
Sub Type Single Family Residence
Listing Status Active
Purchase Type For Sale
Square Footage 920 sqft
Price per Sqft $195
Subdivision Midway Gardens
MLS Listing ID O6356992
Bedrooms 3
Full Baths 2
HOA Y/N No
Year Built 1961
Annual Tax Amount $2,114
Lot Size 8,712 Sqft
Acres 0.2
Lot Dimensions 60x141
Property Sub-Type Single Family Residence
Source Stellar MLS
Property Description
Location
State FL
County Polk
Community Midway Gardens
Area 33823 - Auburndale
Zoning XX
Interior
Interior Features Ceiling Fans(s), Split Bedroom
Heating Electric
Cooling Central Air
Flooring Ceramic Tile, Laminate
Furnishings Unfurnished
Fireplace false
Appliance Dryer, Microwave, Range, Refrigerator, Washer, Water Filtration System
Laundry Inside
Exterior
Exterior Feature Storage
Fence Fenced
Utilities Available BB/HS Internet Available, Cable Available, Electricity Connected, Sewer Connected, Water Available
Roof Type Shingle
Porch Front Porch
Garage false
Private Pool No
Building
Entry Level One
Foundation Slab
Lot Size Range 0 to less than 1/4
Sewer Septic Tank
Water Well
Structure Type Frame,Wood Siding
New Construction false
Schools
Elementary Schools Babson Park Elem
Middle Schools Frostproof Middle Se
High Schools Kathleen High
Others
Senior Community No
Ownership Fee Simple
Acceptable Financing Cash, Conventional, FHA, VA Loan
Listing Terms Cash, Conventional, FHA, VA Loan
Special Listing Condition None
Virtual Tour https://www.propertypanorama.com/instaview/stellar/O6356992

GET MORE INFORMATION




