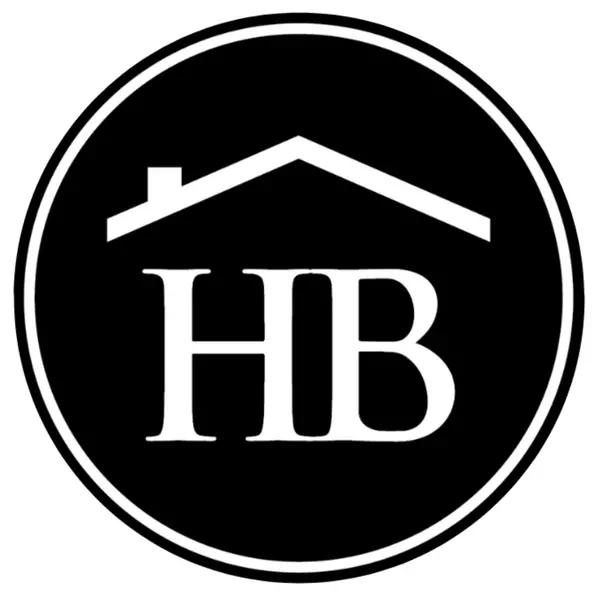
Open House
Sun Nov 09, 1:00pm - 4:00pm
UPDATED:
Key Details
Property Type Other Types
Sub Type Single Family Residence
Listing Status Active
Purchase Type For Sale
Square Footage 3,309 sqft
Price per Sqft $663
Subdivision Terracina
MLS Listing ID 225077614
Style Ranch,One Story
Bedrooms 4
Full Baths 4
Construction Status Resale
HOA Fees $1,200/qua
HOA Y/N Yes
Annual Recurring Fee 4800.0
Year Built 2001
Annual Tax Amount $9,690
Tax Year 2023
Lot Size 0.360 Acres
Acres 0.36
Lot Dimensions Survey
Property Sub-Type Single Family Residence
Property Description
Welcome to one of Naples' most prestigious communities — The Vineyards, where manicured landscapes and impeccable surroundings set the stage for refined living. Residents here enjoy a peaceful ambiance and a true sense of privacy, all within a community that embodies the comfort and elegance of luxury living.
Tucked away on a quiet cul-de-sac, this 4-bedroom, 4-bath residence stands as one of the largest properties in The Vineyards, offering exceptional space, light, and tranquility. The home has been thoughtfully updated, with renovated kitchen, bathrooms, and select flooring, blending timeless design with modern sophistication.
Outdoors, the property truly shines. Perfectly positioned along the lake, it features a beautiful pool, relaxing hot tub, and a fully equipped outdoor kitchen — creating the ideal setting for entertaining or simply unwinding.
Enjoy the breathtaking sunsets over the water from your private oasis, where every evening feels like a getaway.
Location
State FL
County Collier
Community Vineyards
Area Na14 -Vanderbilt Rd To Pine Ridge Rd
Direction Southeast
Rooms
Bedroom Description 4.0
Interior
Interior Features Breakfast Bar, Built-in Features, Bedroom on Main Level, Closet Cabinetry, Separate/ Formal Dining Room, Dual Sinks, High Ceilings, Multiple Shower Heads, Main Level Primary, Pantry, Sitting Area in Primary, Shower Only, Separate Shower, Cable T V, Walk- In Closet(s), High Speed Internet, Split Bedrooms
Heating Central, Electric
Cooling Central Air, Electric
Flooring Marble, Tile
Equipment Generator
Furnishings Negotiable
Fireplace No
Window Features Sliding,Shutters
Appliance Dryer, Electric Cooktop, Disposal, Indoor Grill, Ice Maker, Microwave, Refrigerator, RefrigeratorWithIce Maker, Washer
Laundry Inside, Laundry Tub
Exterior
Exterior Feature Sprinkler/ Irrigation, Outdoor Grill, Shutters Electric, Shutters Manual
Parking Features Attached, Circular Driveway, Garage, Two Spaces, Garage Door Opener
Garage Spaces 3.0
Garage Description 3.0
Pool Electric Heat, Heated
Community Features Golf, Gated, Street Lights
Utilities Available Cable Available, High Speed Internet Available, Underground Utilities
Amenities Available Bocce Court, Clubhouse, Fitness Center, Golf Course, Pickleball, Park, Private Membership, Putting Green(s), Restaurant, Sauna, Tennis Court(s), Management
Waterfront Description Lake
View Y/N Yes
Water Access Desc Public
View Lake
Roof Type Tile
Porch Lanai, Porch, Screened
Garage Yes
Private Pool Yes
Building
Lot Description Cul- De- Sac, Sprinklers Automatic
Faces Southeast
Story 1
Sewer Public Sewer
Water Public
Architectural Style Ranch, One Story
Unit Floor 1
Structure Type Block,Concrete,Stucco
Construction Status Resale
Schools
Elementary Schools Vineyards Elementary School
Middle Schools Oakridge Middle School
High Schools Gulf Coast High School
Others
Pets Allowed Call, Conditional
HOA Fee Include Cable TV,Internet,Street Lights,Security
Senior Community No
Tax ID 76710001064
Ownership Single Family
Security Features Burglar Alarm (Monitored),Gated with Guard,Security System,Smoke Detector(s)
Acceptable Financing All Financing Considered, Cash
Disclosures Disclosure on File, Owner Has Flood Insurance, RV Restriction(s)
Listing Terms All Financing Considered, Cash
Pets Allowed Call, Conditional
GET MORE INFORMATION




