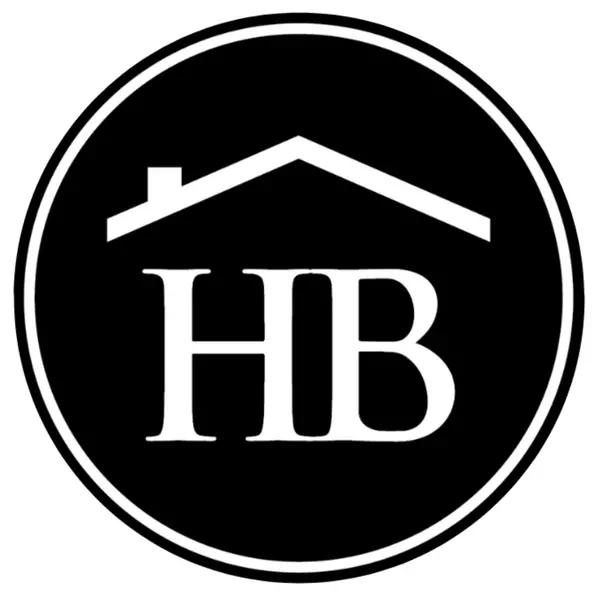
Open House
Sat Nov 08, 11:00am - 1:00pm
UPDATED:
Key Details
Property Type Other Types
Sub Type Single Family Residence
Listing Status Active
Purchase Type For Sale
Square Footage 1,777 sqft
Price per Sqft $295
Subdivision Cape Coral
MLS Listing ID 2025013756
Style Ranch,One Story
Bedrooms 3
Full Baths 2
Construction Status Resale
HOA Y/N No
Year Built 2016
Annual Tax Amount $3,484
Tax Year 2024
Lot Size 10,715 Sqft
Acres 0.246
Lot Dimensions Appraiser
Property Sub-Type Single Family Residence
Property Description
Relax in your primary suite complete with a walk-in closet and private en-suite bath. Two additional bedrooms provide plenty of space for guests, a home office, or hobbies.
Outside, enjoy the best of Florida living with your screened-in lanai and sparkling pool, perfect for morning coffee or evening sunsets. The fenced backyard offers privacy and room to play or garden.
Additional highlights include a two-car garage, indoor laundry, and centrally located in Cape Coral.
Don't miss your chance to make this beautiful pool home yours — schedule your private showing today!
Location
State FL
County Lee
Community Cape Coral
Area Cc13 - Cape Coral Unit 19-21, 25, 26, 89
Direction West
Rooms
Bedroom Description 3.0
Interior
Interior Features Bedroom on Main Level, Bathtub, Separate/ Formal Dining Room, Separate Shower, Window Treatments, Split Bedrooms
Heating Central, Electric
Cooling Central Air, Electric
Flooring Tile
Furnishings Unfurnished
Fireplace No
Window Features Sliding,Impact Glass,Window Coverings
Appliance Dryer, Dishwasher, Disposal, Range, Refrigerator, Washer
Laundry Inside
Exterior
Exterior Feature Security/ High Impact Doors, Storage
Parking Features Attached, Driveway, Garage, Paved
Garage Spaces 2.0
Garage Description 2.0
Pool In Ground, Screen Enclosure
Community Features Non- Gated
Utilities Available Cable Available, High Speed Internet Available
Amenities Available None
Waterfront Description None
Water Access Desc Public
View Landscaped
Roof Type Shingle
Porch Lanai, Porch, Screened
Garage Yes
Private Pool Yes
Building
Lot Description Rectangular Lot
Faces West
Story 1
Sewer Public Sewer
Water Public
Architectural Style Ranch, One Story
Unit Floor 1
Structure Type Block,Concrete,Stucco
Construction Status Resale
Others
Pets Allowed Yes
HOA Fee Include None
Senior Community No
Tax ID 36-44-23-C3-00827.0350
Ownership Single Family
Security Features None,Smoke Detector(s)
Acceptable Financing All Financing Considered, Cash, FHA
Disclosures Owner Has Flood Insurance, Seller Disclosure
Listing Terms All Financing Considered, Cash, FHA
Pets Allowed Yes
GET MORE INFORMATION




