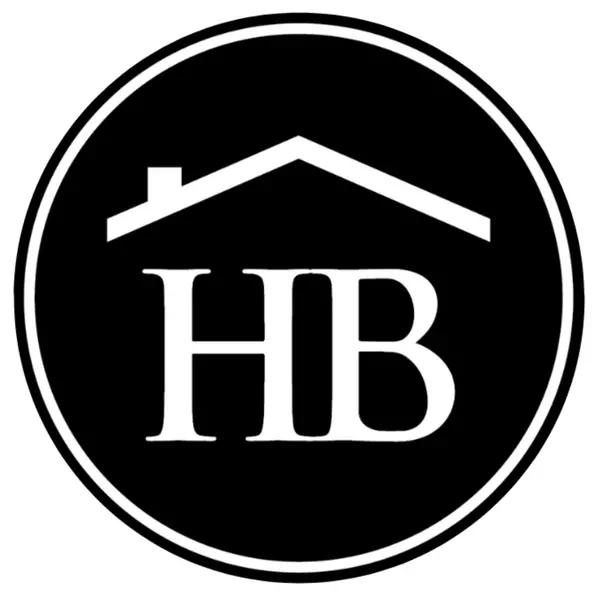
Open House
Sat Nov 08, 1:00pm - 3:30pm
UPDATED:
Key Details
Property Type Single Family Home
Sub Type Single Family Residence
Listing Status Active
Purchase Type For Sale
Square Footage 3,531 sqft
Price per Sqft $141
Subdivision Ashley Pines
MLS Listing ID TB8433298
Bedrooms 5
Full Baths 4
HOA Fees $154/qua
HOA Y/N Yes
Annual Recurring Fee 616.0
Year Built 2006
Annual Tax Amount $5,440
Lot Size 6,534 Sqft
Acres 0.15
Property Sub-Type Single Family Residence
Source Stellar MLS
Property Description
MOVE-IN READY + UPDATED + NO REAR NEIGHBORS! This beautifully refreshed 5 Bedroom PLUS a 6th FLEX ROOM DOWNSTAIRS with direct access to a full bathroom offers the ideal layout for multi-generational living, guest suite, private office, or playroom. The spacious open-concept main level features luxury vinyl plank flooring, bright natural light, and a kitchen that flows seamlessly into the family room, perfect for everyday living and entertaining.
Enjoy peace of mind with NEW ROOF, NEW WINDOWS, and NEW AC already completed for you. Upstairs, the generous loft creates a perfect second living space, media area, or teen hangout. The primary suite feels like a retreat, complete with a spa-inspired bathroom and TWO large walk-in closets.
Step outside to a fully fenced backyard with NO rear neighbors for privacy, relaxation, and outdoor living.
Located in the desirable Ashley Pines community, minutes from Wiregrass Mall, Super Target, The Grove, Tampa Premium Outlets, AdventHealth, schools, restaurants, and I-75 for an easy commute. This upgraded home is ready now for a quick move in! Contact me today
Location
State FL
County Pasco
Community Ashley Pines
Area 33543 - Zephyrhills/Wesley Chapel
Zoning MPUD
Interior
Interior Features Kitchen/Family Room Combo, Open Floorplan, Thermostat, Walk-In Closet(s), Window Treatments
Heating Central
Cooling Central Air
Flooring Carpet, Laminate, Luxury Vinyl
Fireplace false
Appliance Dishwasher, Disposal, Range, Range Hood, Refrigerator
Laundry Electric Dryer Hookup, Laundry Closet, Washer Hookup
Exterior
Exterior Feature Lighting, Sidewalk, Sliding Doors
Garage Spaces 2.0
Community Features Park, Playground, Sidewalks
Utilities Available Cable Available, Public, Sewer Connected, Water Connected
Roof Type Shingle
Porch Front Porch
Attached Garage true
Garage true
Private Pool No
Building
Story 2
Entry Level Two
Foundation Block
Lot Size Range 0 to less than 1/4
Sewer Public Sewer
Water Public
Structure Type Block,Stucco
New Construction false
Others
Pets Allowed Yes
Senior Community No
Ownership Fee Simple
Monthly Total Fees $51
Acceptable Financing Cash, Conventional, FHA, VA Loan
Membership Fee Required Required
Listing Terms Cash, Conventional, FHA, VA Loan
Special Listing Condition None
Virtual Tour https://www.propertypanorama.com/instaview/stellar/TB8433298

GET MORE INFORMATION




