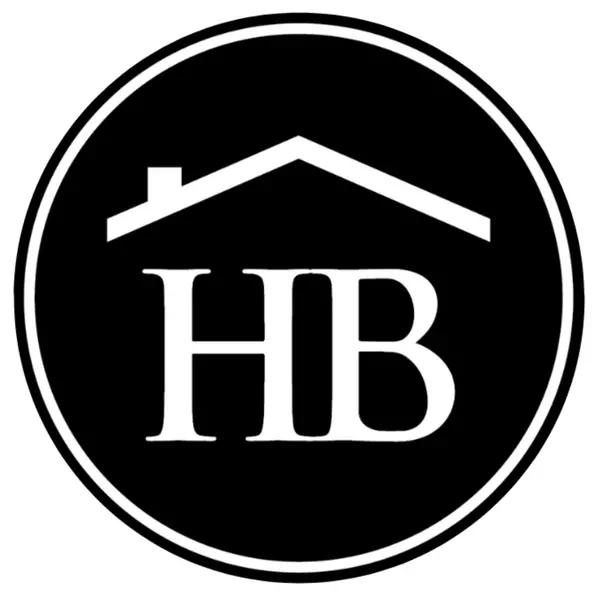
Open House
Sat Nov 08, 11:00am - 2:00pm
UPDATED:
Key Details
Property Type Single Family Home
Sub Type Single Family Residence
Listing Status Active
Purchase Type For Sale
Square Footage 2,692 sqft
Price per Sqft $163
Subdivision Aberdeen
MLS Listing ID A4665943
Bedrooms 4
Full Baths 3
HOA Fees $168/qua
HOA Y/N Yes
Annual Recurring Fee 672.0
Year Built 2006
Annual Tax Amount $3,543
Lot Size 6,969 Sqft
Acres 0.16
Lot Dimensions 65x110
Property Sub-Type Single Family Residence
Source Stellar MLS
Property Description
The main level boasts open living and dining areas that flow seamlessly into the kitchen, making it perfect for gatherings and entertaining. Upstairs, a large open loft offers endless possibilities — from a second living room or game room to a home office or theater.
Enjoy peace of mind with a newer A/C system (only 3 years old) and the convenience of a 3-car garage, providing plenty of space for vehicles, storage, or a workshop. The private primary suite is tucked away from the secondary bedrooms, while the additional bedrooms and baths are well-situated for family or guests.
With its versatile layout, generous living space, and excellent location near schools, shopping, and easy access to I-75, this home is ready to welcome its new owners.
Location
State FL
County Manatee
Community Aberdeen
Area 34219 - Parrish
Zoning PDR
Direction E
Interior
Interior Features High Ceilings, Kitchen/Family Room Combo, Living Room/Dining Room Combo, Open Floorplan, Primary Bedroom Main Floor, Split Bedroom
Heating Central
Cooling Central Air
Flooring Carpet, Tile
Fireplace false
Appliance Convection Oven, Cooktop, Dishwasher, Disposal, Dryer, Refrigerator, Washer
Laundry Laundry Room
Exterior
Exterior Feature Other
Garage Spaces 3.0
Utilities Available Cable Connected, Electricity Connected, Sewer Connected, Water Connected
Roof Type Shingle
Attached Garage true
Garage true
Private Pool No
Building
Story 1
Entry Level Two
Foundation Slab
Lot Size Range 0 to less than 1/4
Sewer Public Sewer
Water Public
Structure Type Block,Stucco
New Construction false
Others
Pets Allowed Yes
Senior Community No
Ownership Fee Simple
Monthly Total Fees $56
Membership Fee Required Required
Special Listing Condition None
Virtual Tour https://www.zillow.com/view-imx/631a417b-6bfe-4693-9e67-431b0ddc9639?initialViewType=pano

GET MORE INFORMATION




