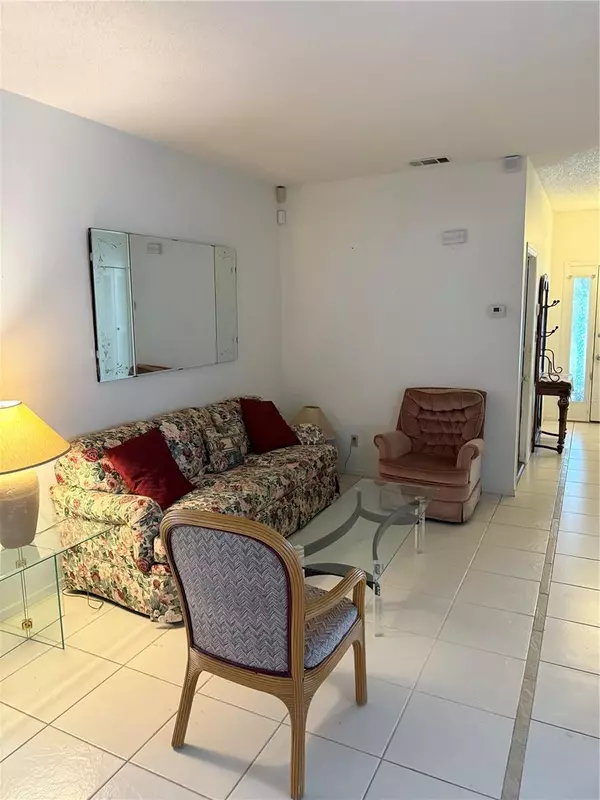
UPDATED:
Key Details
Property Type Single Family Home
Sub Type Single Family Residence
Listing Status Active
Purchase Type For Sale
Square Footage 1,654 sqft
Price per Sqft $226
Subdivision Sky Lake South 07 Ph 03B
MLS Listing ID O6344683
Bedrooms 3
Full Baths 2
HOA Fees $258/ann
HOA Y/N Yes
Annual Recurring Fee 258.0
Year Built 1990
Annual Tax Amount $1,389
Lot Size 6,098 Sqft
Acres 0.14
Property Sub-Type Single Family Residence
Source Stellar MLS
Property Description
Location
State FL
County Orange
Community Sky Lake South 07 Ph 03B
Area 32837 - Orlando/Hunters Creek/Southchase
Zoning P-D
Interior
Interior Features Ceiling Fans(s), Primary Bedroom Main Floor, Thermostat, Walk-In Closet(s)
Heating Central
Cooling Central Air
Flooring Laminate, Tile
Fireplace false
Appliance Dishwasher, Microwave, Range, Refrigerator
Laundry In Garage
Exterior
Exterior Feature Lighting, Sidewalk, Sliding Doors
Garage Spaces 2.0
Community Features Street Lights
Utilities Available Cable Available, Electricity Available, Electricity Connected, Phone Available, Public, Sewer Connected, Water Available, Water Connected
Roof Type Shingle
Attached Garage true
Garage true
Private Pool No
Building
Story 1
Entry Level One
Foundation Slab
Lot Size Range 0 to less than 1/4
Sewer Public Sewer
Water None
Structure Type Block
New Construction false
Schools
Elementary Schools Waterbridge Elem
Middle Schools Freedom Middle
High Schools Freedom High School
Others
Pets Allowed Cats OK, Dogs OK
Senior Community No
Ownership Fee Simple
Monthly Total Fees $21
Acceptable Financing Cash, Conventional, FHA, VA Loan
Membership Fee Required Required
Listing Terms Cash, Conventional, FHA, VA Loan
Special Listing Condition None
Virtual Tour https://www.propertypanorama.com/instaview/stellar/O6344683

GET MORE INFORMATION

- Homes For Sale in Anna Maria
- Homes For Sale in Bradenton, FL
- Homes For Sale in Cape Coral
- Homes for Sale on Casey Key
- Homes For Sale in Clearwater
- Homes For Sale in Ellenton, FL
- Homes For Sale in Englewood
- Homes For Sale in Lakewood Ranch
- Homes For Sale in Lido Key
- Homes For Sale in Longboat Key, FL
- Homes For Sale in Nokomis, FL
- Homes For Sale in North Port, FL
- Homes For Sale in Osprey
- Homes For Sale in Palmetto, FL
- Homes For Sale in Parrish, FL
- Homes For Sale in Port Charlotte, FL
- Homes For Sale in Punta Gorda, FL
- Homes For Sale in Rotonda West, FL
- Homes For Sale in Safety Harbor
- Homes For Sale in Sarasota, FL
- Homes For Sale in St. Petersburg
- Homes for Sale in Siesta Key
- Homes For Sale in Tampa
- Homes For Sale in Venice, FL



