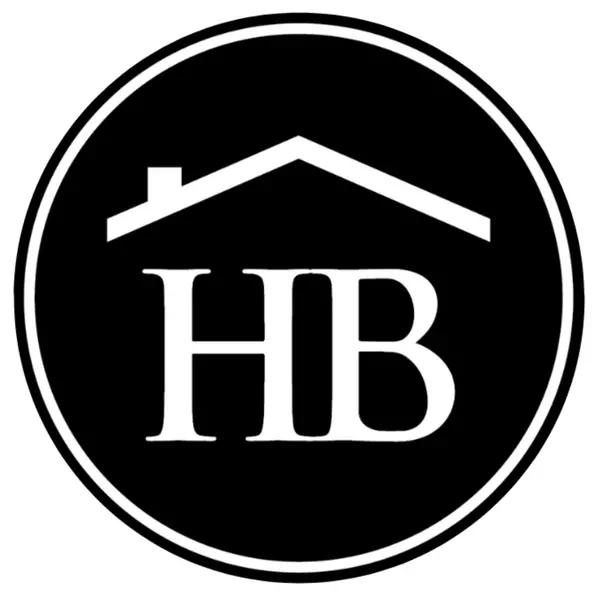
Open House
Sun Nov 09, 3:00pm - 4:30pm
UPDATED:
Key Details
Property Type Other Types
Sub Type Single Family Residence
Listing Status Active
Purchase Type For Sale
Square Footage 1,317 sqft
Price per Sqft $280
Subdivision Cape Coral
MLS Listing ID 2025010980
Style Other,Ranch,One Story
Bedrooms 3
Full Baths 2
Construction Status Resale
HOA Y/N No
Year Built 1969
Annual Tax Amount $4,812
Tax Year 2024
Lot Size 10,018 Sqft
Acres 0.23
Lot Dimensions Appraiser
Property Sub-Type Single Family Residence
Property Description
Location
State FL
County Lee
Community Cape Coral
Area Cc13 - Cape Coral Unit 19-21, 25, 26, 89
Direction South
Rooms
Bedroom Description 3.0
Interior
Interior Features Bedroom on Main Level, Living/ Dining Room, Main Level Primary, Shower Only, Separate Shower, Cable T V
Heating Central, Electric
Cooling Central Air, Electric
Flooring Vinyl
Furnishings Negotiable
Fireplace No
Window Features Sliding,Impact Glass
Appliance Dryer, Dishwasher, Electric Cooktop, Freezer, Disposal, Microwave, Refrigerator, Washer
Laundry Washer Hookup, Dryer Hookup, In Garage
Exterior
Exterior Feature Security/ High Impact Doors, Sprinkler/ Irrigation, None
Parking Features Attached, Garage
Garage Spaces 1.0
Garage Description 1.0
Pool Above Ground
Community Features Boat Facilities, Non- Gated
Utilities Available Cable Available
Amenities Available Other
Waterfront Description Canal Access, Mangrove, Navigable Water, Seawall
View Y/N Yes
Water Access Desc Assessment Paid
View Canal, Mangroves
Roof Type Shingle
Porch Open, Porch
Garage Yes
Private Pool Yes
Building
Lot Description Rectangular Lot, Sprinklers Automatic
Faces South
Story 1
Sewer Assessment Paid
Water Assessment Paid
Architectural Style Other, Ranch, One Story
Unit Floor 1
Structure Type Block,Concrete,Stucco
Construction Status Resale
Others
Pets Allowed Yes
HOA Fee Include None
Senior Community No
Tax ID 31-44-24-C2-00635.0090
Ownership Single Family
Security Features Smoke Detector(s)
Acceptable Financing All Financing Considered, Cash, FHA, VA Loan
Disclosures RV Restriction(s)
Listing Terms All Financing Considered, Cash, FHA, VA Loan
Pets Allowed Yes
Virtual Tour https://youtu.be/zIwOPTtumH0
GET MORE INFORMATION




