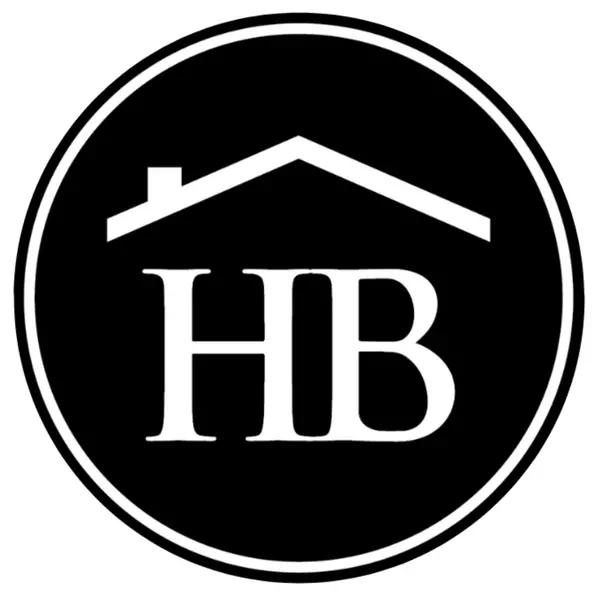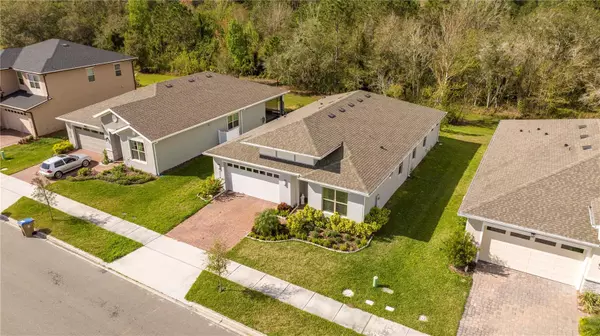
Bought with
Open House
Sat Nov 08, 10:00am - 2:00pm
Sun Nov 09, 9:00am - 5:00pm
UPDATED:
Key Details
Property Type Single Family Home
Sub Type Single Family Residence
Listing Status Active
Purchase Type For Sale
Square Footage 1,924 sqft
Price per Sqft $225
Subdivision Enclave At Lakes Of Harmony
MLS Listing ID O6325110
Bedrooms 3
Full Baths 2
HOA Fees $260/qua
HOA Y/N Yes
Annual Recurring Fee 1040.0
Year Built 2023
Annual Tax Amount $8,163
Lot Size 7,405 Sqft
Acres 0.17
Property Sub-Type Single Family Residence
Source Stellar MLS
Property Description
IN A GATED - GOLF COMMUNITY - WITH A SCHOOL INSIDE the neighborhood
- FULLY FURNISHED OPTION
Located in a GATED, fully equipped community: Community Dock with boat and kayak for residents , Pool, Tennis Courts, Basketball Court, Volleyball Sand Courts, splash pad, grills, trails , community garden, restaurantes and much more.
This beautiful home stands out from the entrance, with a well-maintained garden that welcomes you. There are three spacious bedrooms, all with walk-in closets and carpeted floors, offering plenty of comfort for the whole family. The house also has two full bathrooms, well-appointed and beautifully finished.
The interior follows an open and integrated concept, combining the living room, dining room, and kitchen into a spacious, bright space perfect for daily gatherings. Sliding doors in the living room lead directly to the outdoor balcony, ideal for relaxing, sipping coffee, or enjoying quality time outdoors.
The kitchen is a true highlight, equipped with stainless steel appliances, custom wood cabinets, and a generous countertop that facilitates daily routines and invites socializing. There is also a separate laundry room, already equipped and ready for use.
harmony offers everything you need for a comfortable life: a swimming pool, sports courts, a playground, walking trails, and green spaces overlooking the lake, providing tranquility and quality of life every day while driving your golf cart around
The elementary school are located inside harmony and middle and hight school have direct access from the neighborhood tunnel.
Make this beautiful home yours, call today for a showing!!
Location
State FL
County Osceola
Community Enclave At Lakes Of Harmony
Area 34773 - St Cloud (Harmony)
Zoning RES
Interior
Interior Features Thermostat
Heating Central
Cooling Central Air
Flooring Carpet, Ceramic Tile
Furnishings Furnished
Fireplace false
Appliance Dishwasher, Dryer, Microwave, Range, Refrigerator, Washer
Laundry Inside, Laundry Room
Exterior
Exterior Feature Lighting, Sidewalk, Sliding Doors
Parking Features Garage Door Opener
Garage Spaces 2.0
Community Features Clubhouse, Dog Park, Fitness Center, Gated Community - No Guard, Golf Carts OK, Golf, Park, Playground, Pool, Restaurant, Sidewalks, Tennis Court(s)
Utilities Available BB/HS Internet Available, Cable Available, Electricity Available, Sewer Available, Water Available
Amenities Available Basketball Court, Clubhouse, Fitness Center, Gated, Golf Course, Park, Pickleball Court(s), Playground, Pool, Trail(s)
Roof Type Shingle
Porch Rear Porch
Attached Garage true
Garage true
Private Pool No
Building
Entry Level One
Foundation Slab
Lot Size Range 0 to less than 1/4
Sewer Public Sewer
Water Public
Structure Type Block,Stucco
New Construction false
Schools
Elementary Schools Harmony Community School (K-5)
Middle Schools Harmony Middle
High Schools Harmony High
Others
Pets Allowed Breed Restrictions, Cats OK, Dogs OK, Yes
Senior Community No
Ownership Fee Simple
Monthly Total Fees $86
Acceptable Financing Cash, Conventional, FHA, VA Loan
Membership Fee Required Required
Listing Terms Cash, Conventional, FHA, VA Loan
Special Listing Condition None
Virtual Tour https://www.propertypanorama.com/instaview/stellar/O6325110

GET MORE INFORMATION




