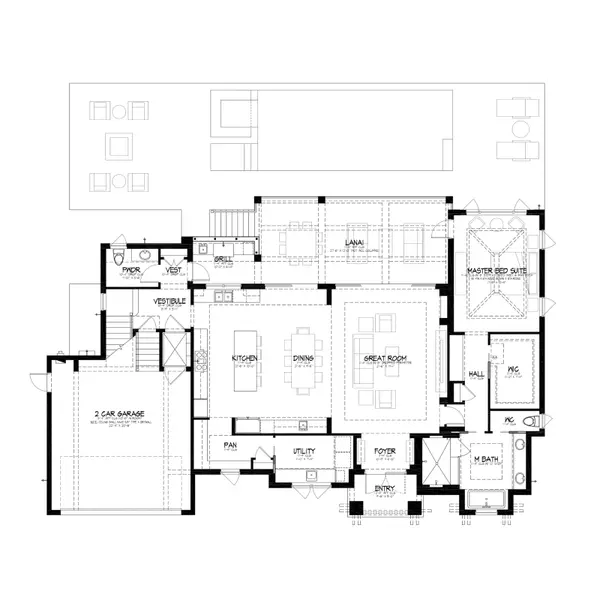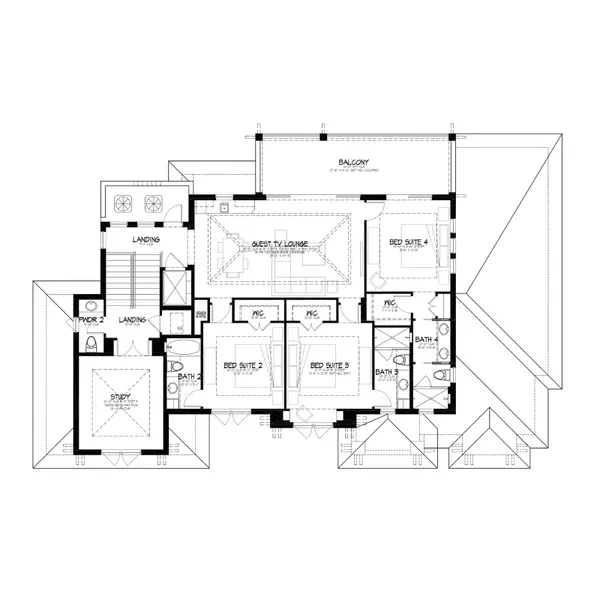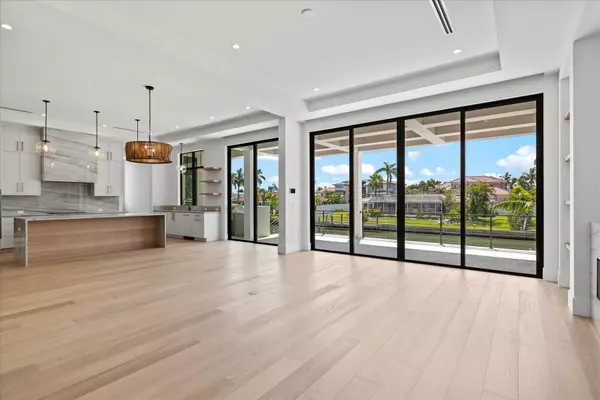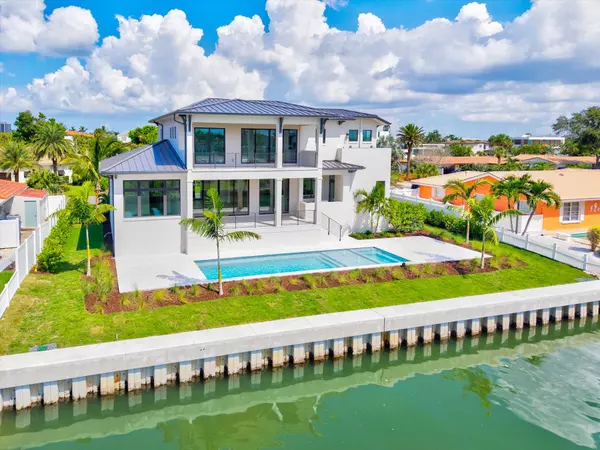524 HAYLARD LANE
LONGBOAT KEY
Experience the ultimate in island living in this brand-new custom built waterfront residence
LUXURY NEW CONSTRUCTION ON LONGBOAT KEY
4
BEDROOMS
6
BATHROOMS
3737
SQUARE FEET
10,013
LOT SIZE
INTERIOR FEATURES
• 10 foot high sliding glass doors in primary areas.
• Italian porcelain & mosaic tile patterns.
• 100" Dimplex XL Fireplace set into polished Mykonos Quartzite.
• Pre-wired ready for choice of security cameras and surround sound selections.
• Natural Gas Tankless water heaters, cooktop and outdoor grill.
• ES Insulated impact glass windows and doors.
EXTERIOR FEATURES
• Seamless gutters on the entire house for water runoff control.
• Professionally landscaped with mature plantings, mulch, and stone accents.
THE MAIN FLOOR
The main level is designed around open living and entertaining, highlighted by 11’4” ceilings, tall casement windows, and 10-foot sliding glass doors that bring in natural light. At the center is a gourmet kitchen with custom-painted shaker and rift-cut white oak cabinetry, waterfall quartzite island, full-length quartzite backsplash, and a ceiling-height hood feature. A Wolf and Sub-Zero appliance suite includes a gas cooktop, twin 30” refrigerator and freezer towers, an 18” wine tower, and an under-counter beverage center, all complemented by a wet bar that makes hosting seamless.
The primary suite is also located on this level, offering privacy with a wood-slat tented ceiling and large windows that frame the outdoor space. The bath features dual vanities, a freestanding soaking tub, and custom tile accents, creating a retreat that balances comfort and design. Direct access from the suite to the covered terrace and pool makes the first floor an ideal blend of luxury and convenience.

UPPER LEVELS
The second floor offers a private study with a half bath — a flexible room that works equally well as a home office, reading room, or exercise space. Its elevated setting allows natural light to fill the space while still maintaining privacy from the main living areas below.
On the third floor, three en suite bedrooms provide private accommodations for family or guests. A vaulted pine ceiling crowns the expansive great room, designed for use as a lounge, media room, or game room, with a bar that includes a sink and Sub-Zero under-counter refrigerator. The covered balcony extends the living area outdoors, creating an inviting space to relax or entertain while enjoying views over the pool and waterway.

GET IN TOUCH
- Arbomar
- Aquarius Club
- Banyan Bay Club
- Bay Harbour
- Bay Isles
- Bayport
- Beach Castle
- Beach Harbour Club
- Beaches
- Beach Place
- Beach Walk
- Buttonwood Cove
- Cabana Beach Club
- Casa Del Mare
- Castillian
- Cedars East and West
- Conrad Beach
- Country Club Shores
- Diplomat
- En Provence
- Fairway Bay
- Grand Bay
- Grand Mariner
- Inn on the Beach
- Islander Club
- Islands West
- L' Ambiance
- La Firenza
- Lands End
- Longboat Harbour




